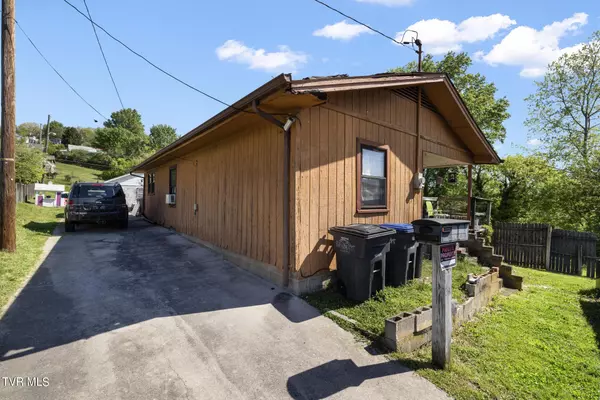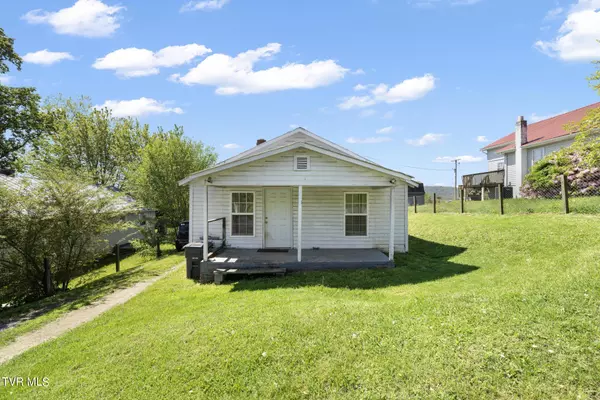
UPDATED:
10/21/2024 08:53 PM
Key Details
Property Type Multi-Family
Sub Type Multi Family
Listing Status Pending
Purchase Type For Sale
Square Footage 1,608 sqft
Price per Sqft $55
Subdivision West View Park
MLS Listing ID 9965095
Style Cottage
HOA Y/N No
Originating Board Tennessee/Virginia Regional MLS
Year Built 1933
Lot Size 7,840 Sqft
Acres 0.18
Lot Dimensions 50 X 159.16 IRR
Property Description
Home #1 - 1749 McGee: A 2-bedroom, 1-bath home with 936 sq ft. It has a bonus room, currently being used as a bedroom. It's a one-level house with wood siding, double-pane windows, and whirlpool tub. You'll find a washer, dryer, and fridge included. The home has carpet and unfinished flooring. New tankless water heater just installed. The shingle roof needs replacement. There's a concrete parking lot, paneling on some walls, with some unfinished sections. The foundation is block and brick with some posts.
Home #2 - 1749-½ McGee: (Home can be accessed from Jennifer St.) Here is another 2-bedroom, 1-bath home with 672 sq ft. This one-level house has wood siding, double-pane windows, and a plumbed bath ready for a new tub. The dryer and fridge are included, and there's tile and hardwood flooring. The metal/tin roof is solid, and the dirt parking lot offers space. Inside, the walls are drywall, and the foundation is brick with posts/piers. The kitchen includes an electric range and microwave.
Contact listing agent or your preferred REALTOR® today! Please allow 24 hour notice for viewings. Some details come from tax records and are reliable, but the buyer or their agent should verify.
Location
State TN
County Sullivan
Community West View Park
Area 0.18
Zoning R 1B
Direction From E Stone drive, turn onto Fairview, left onto Mimosa, right onto Stonegate, turn left on McGee St Home will be on the right, see sign.
Rooms
Basement Crawl Space, Dirt Floor, Exterior Entry, See Remarks
Interior
Interior Features Eat-in Kitchen, Rough in Bath, Whirlpool, See Remarks
Heating Space Heater, See Remarks
Cooling Window Unit(s), See Remarks
Flooring See Remarks, Tile, Carpet, Hardwood
Window Features Double Pane Windows
Appliance Dryer, Electric Range, Microwave, Refrigerator, Washer, See Remarks
Heat Source Space Heater, See Remarks
Laundry Electric Dryer Hookup, Washer Hookup
Exterior
Garage Unpaved, Concrete, See Remarks
Utilities Available Cable Connected
View Mountain(s)
Roof Type Metal,Shingle,See Remarks
Porch Front Porch, Rear Porch, See Remarks
Building
Lot Description Level
Entry Level One
Foundation Block, Pillar/Post/Pier, Other, See Remarks
Sewer Public Sewer, See Remarks
Water Public, See Remarks
Architectural Style Cottage
Structure Type Wood Siding,See Remarks
New Construction No
Schools
Elementary Schools Roosevelt
Middle Schools Sevier
High Schools Dobyns Bennett
Others
Senior Community No
Tax ID 045c C 002.00
Acceptable Financing Cash, Conventional, See Remarks
Listing Terms Cash, Conventional, See Remarks
GET MORE INFORMATION




