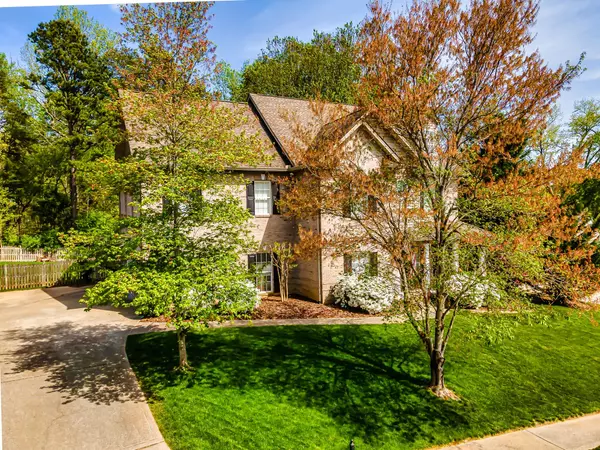For more information regarding the value of a property, please contact us for a free consultation.
932 Andover View LN Knoxville, TN 37922
Want to know what your home might be worth? Contact us for a FREE valuation!

Our team is ready to help you sell your home for the highest possible price ASAP
Key Details
Sold Price $525,000
Property Type Single Family Home
Sub Type Residential
Listing Status Sold
Purchase Type For Sale
Square Footage 3,216 sqft
Price per Sqft $163
Subdivision Andover Court S/D
MLS Listing ID 1157400
Sold Date 07/26/21
Style Traditional
Bedrooms 4
Full Baths 3
Half Baths 1
HOA Fees $16/ann
Originating Board East Tennessee REALTORS® MLS
Year Built 2002
Lot Size 0.280 Acres
Acres 0.28
Lot Dimensions 91 x 135.7 x IRR
Property Description
Beautiful 4 bedroom, 3.5 bath with a dual purpose bonus room which could be used at 5th bedroom, (has closet). This is an all brick home with a walk up third floor with tons of space. Could be finished for additional living/entertaining area. Home offers a Level private backyard with fire pit area and patio which has a gas hookup for grilling. Three car garage,covered front porch and full lawn irrigation system. Don't miss this one!
Location
State TN
County Knox County - 1
Area 0.28
Rooms
Other Rooms LaundryUtility, Bedroom Main Level
Basement Slab
Dining Room Formal Dining Area, Breakfast Room
Interior
Interior Features Island in Kitchen, Pantry, Walk-In Closet(s)
Heating Central, Natural Gas
Cooling Central Cooling
Flooring Carpet, Hardwood, Tile
Fireplaces Number 1
Fireplaces Type Insert, Circulating, Gas Log
Fireplace Yes
Window Features Drapes
Appliance Central Vacuum, Dishwasher, Disposal, Smoke Detector, Self Cleaning Oven, Refrigerator, Microwave
Heat Source Central, Natural Gas
Laundry true
Exterior
Exterior Feature Windows - Vinyl, Windows - Insulated, Fence - Wood, Fenced - Yard, Patio, Porch - Covered, Prof Landscaped
Garage Spaces 3.0
Community Features Sidewalks
View Other
Porch true
Total Parking Spaces 3
Garage Yes
Building
Lot Description Private, Level
Faces Pellissipi Pkwy South, Exit onto Westland Dr and turn Right. Subdivision on Right.
Sewer Public Sewer
Water Public
Architectural Style Traditional
Structure Type Vinyl Siding,Other,Brick
Schools
Middle Schools West Valley
High Schools Bearden
Others
Restrictions Yes
Tax ID 144PG020
Energy Description Gas(Natural)
Read Less
GET MORE INFORMATION




