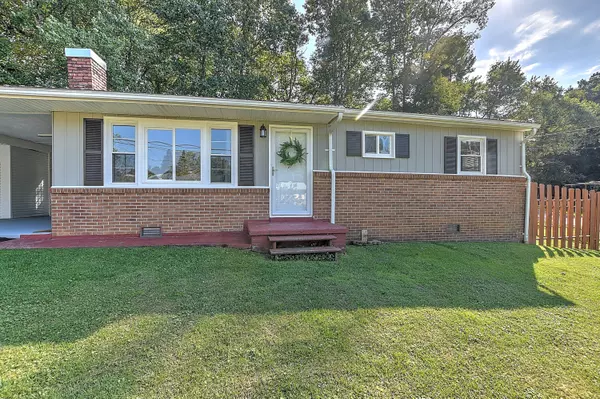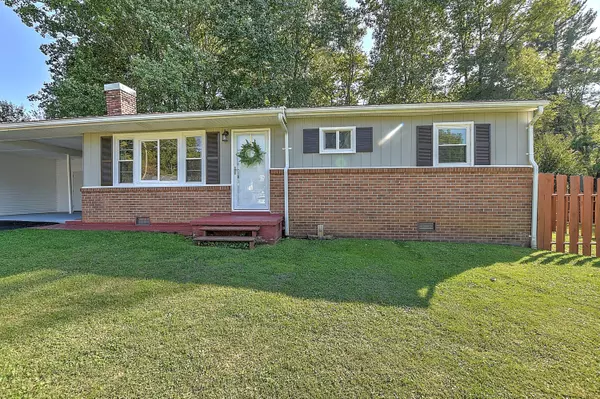For more information regarding the value of a property, please contact us for a free consultation.
2005 Elmwood ST Johnson City, TN 37604
Want to know what your home might be worth? Contact us for a FREE valuation!

Our team is ready to help you sell your home for the highest possible price ASAP
Key Details
Sold Price $195,000
Property Type Single Family Home
Sub Type Single Family Residence
Listing Status Sold
Purchase Type For Sale
Square Footage 912 sqft
Price per Sqft $213
Subdivision Westwood Hills Add
MLS Listing ID 9929242
Sold Date 10/22/21
Style Cottage,Ranch,Traditional
Bedrooms 3
Full Baths 1
Half Baths 1
Total Fin. Sqft 912
Originating Board Tennessee/Virginia Regional MLS
Year Built 1959
Lot Size 0.390 Acres
Acres 0.39
Lot Dimensions 109.84 x 156.28 irr
Property Description
CUTE AS A BUTTON! One level, 3 bedroom, 1 1/5 bath with fenced in back yard, located in North Johnson City near everything! The Med Center, the VA, ETSU, shopping & grocery stores. When you walk into the living room you are met with a large white brick fireplace and hardwood floors, which continue down the hallway and into the bedrooms. The kitchen has a built in seating nook & comes furnished with all appliances, including a refrigerator. The spacious carport is closed on 3 sides and comes with a closet for storage. The kitchen & the carport provide entry doors onto the large back deck. There's plenty of room for a fire pit, chairs & picnic table on the deck. Plus, it's all surrounded by a privacy fence. In the corner of the backyard, there's an out building for extra storage space. This home is MOVE IN READY with little maintenance. The driveway has been freshly sealed. The metal roof, vinyl siding & brick exterior help keep the maintenance to a minimum.
The washer & dryer even remain with the house. This cozy home has sooo much to offer! Hurry! It won't last!!
Location
State TN
County Washington
Community Westwood Hills Add
Area 0.39
Zoning res
Direction From North State of Franklin, turn onto Indian Ridge Rd (near Food City), turn left onto N Barton St, left onto Elmwood, home is on the right, see sign.
Rooms
Other Rooms Outbuilding
Interior
Interior Features Primary Downstairs, Eat-in Kitchen, Laminate Counters
Heating Natural Gas
Cooling Heat Pump
Flooring Hardwood, Tile, Vinyl
Fireplaces Number 1
Fireplaces Type Brick, Living Room
Fireplace Yes
Appliance Dishwasher, Electric Range, Microwave
Heat Source Natural Gas
Exterior
Garage Asphalt, Attached, Carport, Concrete
Roof Type Metal
Topography Level, Sloped
Porch Back, Deck
Building
Entry Level One
Sewer Public Sewer
Water Public
Architectural Style Cottage, Ranch, Traditional
Structure Type Brick,Vinyl Siding
New Construction No
Schools
Elementary Schools Woodland Elementary
Middle Schools Indian Trail
High Schools Science Hill
Others
Senior Community No
Tax ID 045m C 001.00 000
Acceptable Financing Conventional, FHA, VA Loan
Listing Terms Conventional, FHA, VA Loan
Read Less
Bought with Wendy Brock • Century 21 Heritage
GET MORE INFORMATION




