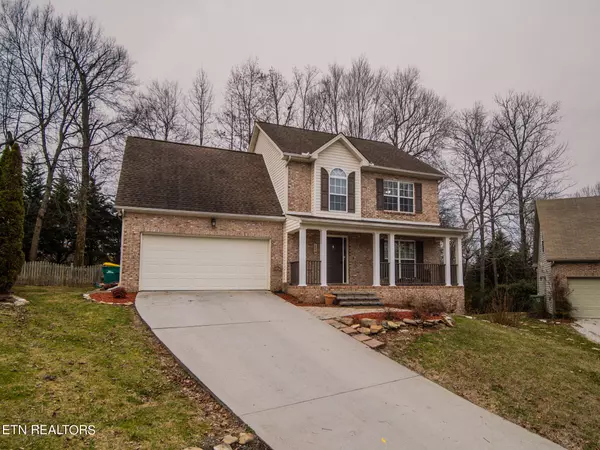For more information regarding the value of a property, please contact us for a free consultation.
5701 Gaboury LN Knoxville, TN 37918
Want to know what your home might be worth? Contact us for a FREE valuation!

Our team is ready to help you sell your home for the highest possible price ASAP
Key Details
Sold Price $379,000
Property Type Single Family Home
Sub Type Residential
Listing Status Sold
Purchase Type For Sale
Square Footage 2,050 sqft
Price per Sqft $184
Subdivision Wyngate S/D Unit 2
MLS Listing ID 1252993
Sold Date 03/25/24
Style Traditional
Bedrooms 3
Full Baths 2
Half Baths 1
HOA Fees $10/ann
Originating Board East Tennessee REALTORS® MLS
Year Built 2003
Lot Size 10,454 Sqft
Acres 0.24
Lot Dimensions 41.15 X 135.88
Property Description
** Back on Market due to Buyer's Financing ** Welcome Home to this Southern Sweet Front Porch Beauty! Watch the little ones play in the Cul-De-Sac while sipping iced coffee on your Front Porch. Walk on into Open Concept Living with Hardwood Floors. The Living Room/Dining Room combo offers a Tiled Gas Fireplace for Entertaining. Light and Bright large Eat-In Kitchen with Oversized Sink for chopping all of those organic veggies. Plenty of Counter Space for hosting Taco Tuesdays with family and friends. Storage is no issue in this home with Extra Storage under the stairs. Updated, Fresh Half-Bath to finish off the Main Level. New Wooden Staircase greets you as you head up to the Second Level. The Owners Ensuite boasts of Hardwood Floors, Walk-In Closet and Double Vanity Sinks. Hideaway and enjoy your days off in your Jetted Tub or a long shower in your Walk-In Shower. Two more Spacious Bedrooms and a Full Hall Bathroom. Big Bonus Room for Movie Nights, Playroom, Office or Extra Company! Easy access to the Laundry Room Upstairs. Outside you will find a Large Deck for BBQ with your favs. A Fire Pit area for cozy nights out. Substantial Fenced-In Backyard on a Cul-De-Sac with Mature Trees. Make your Real Estate Dreams a Reality - Schedule Your Showing Today!
Location
State TN
County Knox County - 1
Area 0.24
Rooms
Family Room Yes
Other Rooms LaundryUtility, Family Room
Basement Crawl Space
Dining Room Eat-in Kitchen, Formal Dining Area
Interior
Interior Features Pantry, Walk-In Closet(s), Eat-in Kitchen
Heating Central, Natural Gas
Cooling Central Cooling, Ceiling Fan(s)
Flooring Carpet, Hardwood, Vinyl, Tile
Fireplaces Number 1
Fireplaces Type Gas Log
Fireplace Yes
Appliance Dishwasher, Disposal, Smoke Detector, Self Cleaning Oven, Refrigerator, Microwave
Heat Source Central, Natural Gas
Laundry true
Exterior
Exterior Feature Windows - Insulated, Fence - Wood, Fenced - Yard, Prof Landscaped, Deck
Garage Garage Door Opener, Attached, Main Level
Garage Spaces 2.0
Garage Description Attached, Garage Door Opener, Main Level, Attached
View Country Setting
Total Parking Spaces 2
Garage Yes
Building
Lot Description Cul-De-Sac, Private, Wooded, Level, Rolling Slope
Faces I-640E to Washington Pike Exit 8; turn left off exit onto Washington Pike towards Target, take next right onto Washington Pike, take left onto Aylesbury into Wyngate Subdivision, take first left onto Gaboury; Home is at 5701 Gaboury Lane.
Sewer Public Sewer
Water Public
Architectural Style Traditional
Structure Type Vinyl Siding,Brick
Schools
Middle Schools Gresham
High Schools Central
Others
Restrictions Yes
Tax ID 049NA013
Energy Description Gas(Natural)
Read Less
GET MORE INFORMATION




