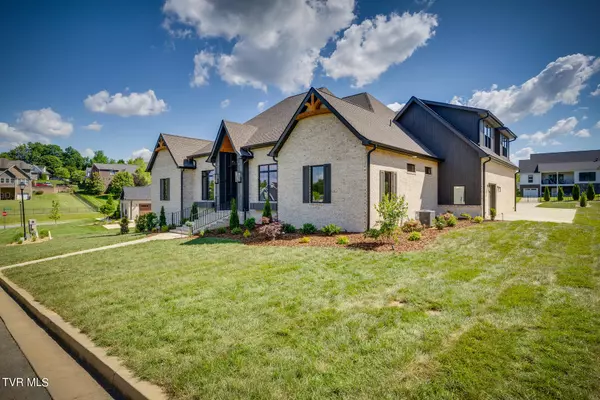For more information regarding the value of a property, please contact us for a free consultation.
8 Sweet Pea TER Johnson City, TN 37615
Want to know what your home might be worth? Contact us for a FREE valuation!

Our team is ready to help you sell your home for the highest possible price ASAP
Key Details
Sold Price $1,250,000
Property Type Single Family Home
Sub Type Single Family Residence
Listing Status Sold
Purchase Type For Sale
Square Footage 3,627 sqft
Price per Sqft $344
Subdivision Garland Farm Estates
MLS Listing ID 9966122
Sold Date 07/09/24
Style Traditional
Bedrooms 4
Full Baths 4
HOA Fees $100/mo
HOA Y/N Yes
Total Fin. Sqft 3627
Originating Board Tennessee/Virginia Regional MLS
Year Built 2024
Lot Size 0.560 Acres
Acres 0.56
Lot Dimensions 119'x200'119'204' IRR
Property Description
Welcome to unparalleled luxury living in the highly sought-after Garland Farms Estates with amenities including pool, clubhouse, tennis, playground. Award winning Johnson City School Systems. This exquisite new custom-built home embodies sophistication and elegance at every turn. Boasting 4 bedrooms, 4 bathrooms, and a generous 5,200 sq.ft. under roof of meticulously crafted living space, this residence sets a new standard for refined living.
Upon arrival, be greeted by breathtaking curb appeal and meticulous landscaping, setting the stage for the grandeur that lies within. Step inside to discover a wealth of opulent features, including beautiful hardwood flooring, soaring 12-foot and 11-foot ceilings, and a stone fireplace that serves as the focal point of the home. Custom wood beams add a touch of rustic charm, while top-of-the-line quartz countertops and kitchen cabinets elevate the culinary experience to new heights.
The heart of the home is the gourmet kitchen, complete with one of the biggest islands you've ever seen and a butler's pantry that is sure to impress with its second refrigerator, dishwasher, and washer/dryer hookup. The master suite is a true oasis, featuring huge his and hers vanities, a walk-in shower with rain head and body jets, and a massive black soaking tub for ultimate relaxation. The custom walk-in closet is a masterpiece of organization, boasting custom stained wood shelving, a massive island with built-in laundry hampers and drawers, and even a second washer and dryer hook-up.
Adjacent to the entryway, the office space is a dream workspace, offering custom built-in cabinets for storage and quartz countertops for a sleek finish. Step outside to the back patio and enjoy the second gas fireplace and a full outdoor kitchen equipped with a gas stove, sink, and two mini fridges.
Additional features include a three-car attached garage with EV chargers, and unfinished basement with a garage door for additional storage.
Location
State TN
County Washington
Community Garland Farm Estates
Area 0.56
Zoning R1
Direction Take Boones Creek Rd, To right on Highland Church Rd, Left on to Garland Farms BLVD, Right onto Sweet Pea Terrace. Home on the left.
Rooms
Basement Concrete, Crawl Space, Walk-Out Access
Primary Bedroom Level First
Interior
Interior Features Kitchen/Dining Combo, Marble Counters, Pantry, Shower Only, Soaking Tub, Walk-In Closet(s)
Heating Electric, Heat Pump, Natural Gas, Electric
Cooling Heat Pump
Flooring Hardwood, Tile
Fireplaces Type Living Room, Other
Fireplace Yes
Window Features Double Pane Windows,Insulated Windows
Appliance Dishwasher, Gas Range, Microwave, Refrigerator
Heat Source Electric, Heat Pump, Natural Gas
Laundry Electric Dryer Hookup, Washer Hookup
Exterior
Exterior Feature Outdoor Fireplace, Playground, Tennis Court(s)
Garage Concrete
Garage Spaces 3.0
Community Features Clubhouse, Curbs, Fitness Center
Roof Type Shingle
Topography Level
Porch Back, Patio
Total Parking Spaces 3
Building
Entry Level One and One Half
Foundation Concrete Perimeter
Sewer Public Sewer
Water Public
Architectural Style Traditional
Structure Type Brick,HardiPlank Type
New Construction Yes
Schools
Elementary Schools Woodland Elementary
Middle Schools Liberty Bell
High Schools Science Hill
Others
Senior Community No
Tax ID 036h C 017.00
Acceptable Financing Cash, Conventional, FHA, VA Loan
Listing Terms Cash, Conventional, FHA, VA Loan
Read Less
Bought with Emily Isbel • eXp Realty - Griffin Home Group
GET MORE INFORMATION




