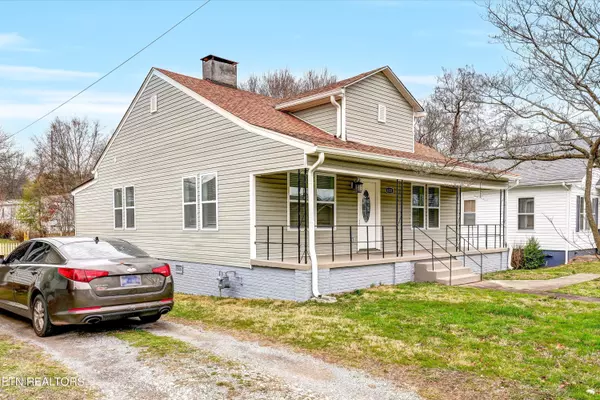
UPDATED:
09/16/2024 08:17 PM
Key Details
Property Type Single Family Home
Sub Type Residential
Listing Status Active
Purchase Type For Sale
Square Footage 1,360 sqft
Price per Sqft $198
Subdivision Mac My Ger
MLS Listing ID 1252422
Style Craftsman
Bedrooms 2
Full Baths 2
Originating Board East Tennessee REALTORS® MLS
Year Built 1935
Lot Size 6,534 Sqft
Acres 0.15
Lot Dimensions 50x135
Property Description
Welcome to 4131 Holston Dr, where the timeless allure of classic charm harmonizes effortlessly with the modern comforts of today, crafting an enchanting family retreat in the heart of Knoxville, TN. Nestled in a tranquil neighborhood, this residence offers an exquisite fusion of comfort and style, providing an idyllic haven for contemporary living.
As you step inside, you're greeted by a welcoming aura, bathed in the soft glow of natural light that enhances the expansive living spaces. Seamlessly connected, the open layout joins the living room, dining area, and kitchen, creating a versatile environment perfect for hosting gatherings or simply relishing cherished moments with loved ones.
The kitchen stands as a culinary masterpiece, boasting sleek countertops, stainless steel appliances, and ample cabinet space, ensuring culinary endeavors are both delightful and efficient.
Retreat to the master suite, a sanctuary of tranquility where every detail exudes luxury. With its spacious layout and refined finishes, this private haven offers an unrivaled escape. Additional bedrooms provide comfortable accommodations for family members or guests, each designed with ample closet space and abundant natural light.
Step outside to discover your own outdoor oasis, where lush landscaping and mature trees create an atmosphere of serenity. Whether you're entertaining guests on the spacious patio or enjoying a peaceful moment on the charming front porch with a morning cup of coffee, this residence offers endless opportunities for outdoor enjoyment.
Conveniently located in Knoxville, TN, this property provides easy access to a wealth of amenities, from shopping and dining to entertainment and esteemed schools, ensuring every convenience is within reach.
Don't let this opportunity slip away to make this delightful family retreat yours. Schedule your showing today and embark on a journey to experience the epitome of Knoxville living.
Key Features:
Expansive living areas bathed in natural light
Well-appointed kitchen with stainless steel appliances
Luxurious master suite and additional bedroom with ample closet space
Tranquil outdoor space with a charming front porch
Convenient location near amenities and top-rated schools
For more information or to arrange a private tour of this charming Knoxville home, don't hesitate to reach out. Your new family retreat awaits! Buyer to verify all details.
Location
State TN
County Knox County - 1
Area 0.15
Rooms
Family Room Yes
Other Rooms LaundryUtility, Bedroom Main Level, Family Room, Mstr Bedroom Main Level
Basement Crawl Space
Dining Room Eat-in Kitchen
Interior
Interior Features Eat-in Kitchen
Heating Ceiling, Natural Gas
Cooling Central Cooling
Flooring Laminate
Fireplaces Type None
Appliance Dishwasher, Microwave, Refrigerator, Self Cleaning Oven, Smoke Detector
Heat Source Ceiling, Natural Gas
Laundry true
Exterior
Exterior Feature Windows - Vinyl
Carport Spaces 2
View City
Garage No
Building
Lot Description Level
Faces From I-40, Rutledge Pike exit, Head south on Rutledge Pike toward Timothy Ave, Turn left onto McCalla Ave, Turn left onto Linden Ave, Slight left onto Nash Rd, Turn right onto N Park St Turn right onto Holston Dr, Destination will be on the right
Sewer Public Sewer
Water Public
Architectural Style Craftsman
Structure Type Vinyl Siding,Frame
Others
Restrictions Yes
Tax ID 070MG033
Energy Description Gas(Natural)
GET MORE INFORMATION




