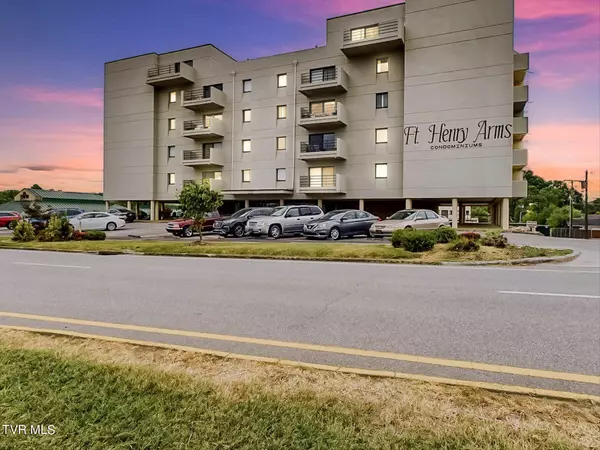
UPDATED:
09/12/2024 08:33 AM
Key Details
Property Type Condo
Sub Type Condominium
Listing Status Active
Purchase Type For Sale
Square Footage 1,788 sqft
Price per Sqft $201
Subdivision Fort Henry Hills
MLS Listing ID 9968514
Style See Remarks
Bedrooms 3
Full Baths 2
HOA Fees $437/mo
HOA Y/N Yes
Total Fin. Sqft 1788
Originating Board Tennessee/Virginia Regional MLS
Year Built 1982
Property Description
Discover carefree living at its finest in this stunning 3-bedroom, 2-bath condo nestled atop a prestigious high rise. Enjoy the peace of mind that comes with unmatched security and the convenience of an elevator leading to your penthouse sanctuary.
Step inside to experience an inviting open floor plan, meticulously renovated with luxurious upgrades throughout. The kitchen is a chef's delight with top-of-the-line appliances and granite countertops, while the bathrooms boast modern fixtures and stylish finishes. Walk-in closets provide ample storage, and beautiful hardwood floors grace the entire space.
Gaze out from an abundance of windows that frame breathtaking panoramic views of Kingsport and beyond. Imagine hosting gatherings or simply relaxing on the spacious community terrace, ideal for enjoying local festivities such as the Kingsport Fun Fest, parades, and breakfasts with hot air balloons floating overhead.
Convenience is key with easily accessible covered parking and personal ground-level storage space for your belongings. Plus, enjoy access to community amenities including a fitness center with a sauna, a spacious lounge/party room with a kitchen for entertaining, and more.
Your HOA takes care of water/sewer, and cable/WiFi, ensuring a hassle-free lifestyle. Embrace the epitome of urban living combined with suburban tranquility in this rare penthouse gem.
Don't miss your chance to own a slice of luxury and convenience in Kingsport. Schedule your private tour today and make this dream condo your new home sweet home!
Location
State TN
County Sullivan
Community Fort Henry Hills
Zoning R 4
Direction From Kingsport, Center Street to Fort Henry Drive, right into parking lot for Fort Henry Arms.
Rooms
Basement Exterior Entry, Full, Heated, Interior Entry, Partially Finished, Plumbed, Walk-Out Access
Primary Bedroom Level First
Interior
Interior Features Primary Downstairs, Built-in Features, Elevator, Entrance Foyer, Granite Counters, Open Floorplan, Pantry, Walk-In Closet(s)
Heating Heat Pump
Cooling Heat Pump
Flooring Ceramic Tile, Hardwood, Laminate
Window Features Double Pane Windows,Insulated Windows
Appliance Dishwasher, Dryer, Electric Range, Microwave, Refrigerator, Washer
Heat Source Heat Pump
Laundry Electric Dryer Hookup, Washer Hookup
Exterior
Exterior Feature Balcony
Garage Carport
Carport Spaces 1
Community Features Sidewalks, Curbs
Utilities Available Electricity Connected, Phone Connected, Sewer Connected, Water Connected, Cable Connected, Underground Utilities
Amenities Available Landscaping
View Mountain(s)
Roof Type Rubber
Topography Other
Porch Balcony, Terrace
Building
Entry Level One
Foundation Concrete Perimeter
Sewer Public Sewer
Water Public
Architectural Style See Remarks
Structure Type Concrete,Stucco
New Construction No
Schools
Elementary Schools Lincoln
Middle Schools Robinson
High Schools Dobyns Bennett
Others
Senior Community No
Tax ID 061c C 007.00
Acceptable Financing Cash, Conventional
Listing Terms Cash, Conventional
GET MORE INFORMATION




