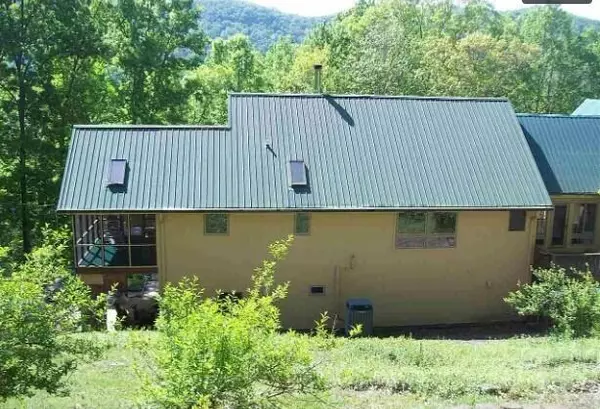
UPDATED:
11/18/2024 06:34 PM
Key Details
Property Type Single Family Home
Sub Type Single Family Residence
Listing Status Active
Purchase Type For Sale
Square Footage 3,340 sqft
Price per Sqft $269
MLS Listing ID 704490
Bedrooms 3
Full Baths 3
Originating Board Lakeway Area Association of REALTORS®
Year Built 1996
Annual Tax Amount $1,443
Lot Size 135.900 Acres
Acres 135.9
Lot Dimensions 135.9
Property Description
Primary residence is recently remodeled 2 bed/2 bath home with an elevator that joins living areas up and down stairs. Upstairs has a laundry room, living/dining area, and new kitchen with granite countertops and 8 ft. island, all new cabinetry, new gas cookstove, microwave oven, and dishwasher, plus a new walk-in pantry. Living area has a soapstone wood-burning stove, and ceiling fans inside and out. Main bedroom opens to 2 screened-in private decks and remodeled bathroom has a walk-in shower with seat. Downstairs has a living area/den with walkout access, new bathroom with walk-in shower, and a bedroom with own door to outside. There's also a wine/root cellar with plenty of shelves. Residence is serviced by a Dual Zone heat pump HVAC unit. Expansive decks all around. the property offers tranquil seclusion.
Attached secondary MIL/Guest Suite has rich wood cathedral ceiling, a large living/sleeping space, small kitchen, and bath. Multiple ceiling fans, a mini-split unit, back-up propane heater, and a soapstone wood-burning stove offer climate options. A roomy screened-in porch provides an outdoor sanctuary. The Primary and Secondary dwellings are joined upstairs by a four-season sunroom with mini-split unit.
Downstairs has a secure storage room beneath the sunroom, and an oversized two-car garage with extra space for projects. The basement garage has a secondary laundry with gas-powered clothes dryer, new top-load washing machine, multiple pegboards.
Extra amenities include a small greenhouse, 4 cord firewood woodshed, 800 sq. ft. Storage shed, 800-gallon propane tank, Solar system with 6kw battery storage, and emergency Generac generator. Well water with new pump assembly, plus reverse osmosis at the sink in both kitchens and primary refrigerator. Plenty of deer and turkey among the variety of hardwoods, pine, and cedar.
Located 3 miles from Sneedville and 5 miles from the VA border; 5 Miles from Clinch River public boat launch; 45 minutes to Cherokee Lake; and 2 hours to Gatlinburg. Video available at https://youtu.be/QPAQJSlUr88
Location
State TN
County Hancock
Direction From Sneedville (Hwy. 33 and Hwy. 63), Go West on Hwy. 63 Approx. 3-Mile and across Newman's Ridge to Vardy Blackwater Road. Go 1.2-Mile to Property on the Left.
Rooms
Basement Block
Interior
Interior Features Cathedral Ceiling(s), Ceiling Fan(s), Elevator, High Speed Internet, Kitchen Island
Heating Heat Pump, Propane
Cooling Attic Fan, Ceiling Fan(s), Heat Pump, Solar
Fireplaces Type Metal
Fireplace No
Exterior
Utilities Available Electricity Connected
Waterfront No
Porch Deck, Screened, Side Porch
Garage No
Building
Lot Description Greenbelt, Secluded, Sloped Down, Views
Foundation Block
New Construction No
Schools
High Schools Hancock
Others
Senior Community No
Tax ID 031.03
GET MORE INFORMATION




