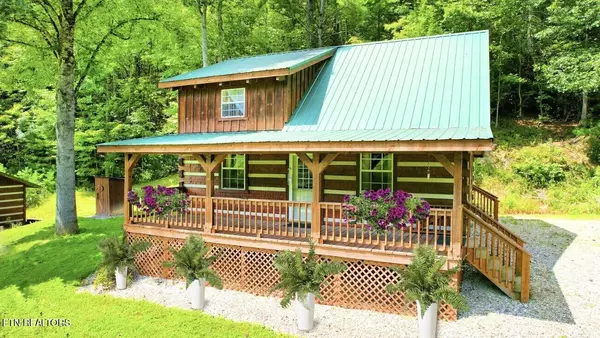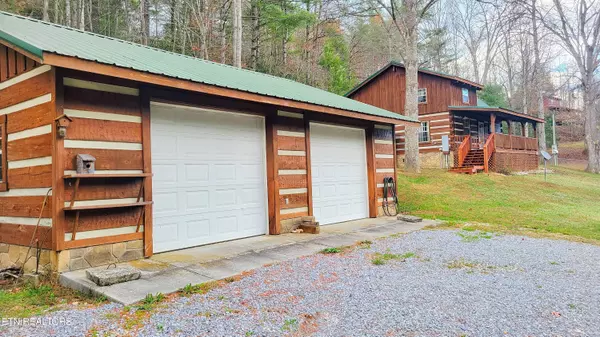
UPDATED:
11/29/2024 08:53 PM
Key Details
Property Type Single Family Home
Sub Type Residential
Listing Status Active
Purchase Type For Sale
Square Footage 1,260 sqft
Price per Sqft $250
MLS Listing ID 1274187
Style Cabin
Bedrooms 2
Full Baths 2
Originating Board East Tennessee REALTORS® MLS
Year Built 2007
Lot Size 1.320 Acres
Acres 1.32
Lot Dimensions 262 X 171 X 293 X 225
Property Description
Charming Traditional Log Cabin in Hartford, TN on 1.32 Acres. Just miles from the edge of the Smoky Mountain National Forest, Martha Sundquist State Park, Max Patch, and Cherokee National Forest, this stunning log cabin offers the perfect escape in Hartford, TN.
The 1.32 acre parcel of land has a manageable grade and can accommodate multiple large vehicles with direct and easy access to the main road, plenty of room for a garage, an additional workshop, out building, garden, and outdoor entertainment. Outdoor enthusiasts will love the proximity to fishing, hunting, 4-wheeling, hiking, rafting, wineries, grassroots distilleries, and mountain biking, with Cocke County's over 75 miles of mountain bike trails project underway.
This custom 2-bedroom, 2-bathroom home blends rustic charm with modern convenience, featuring hand-cut logs throughout. The spacious open interior includes walk-in accessible showers, a beautiful floor-to-ceiling gas stone fireplace, and plenty of natural light. The living area greets you with a large vault upon entry, making the home feel extra spacious. The main floor includes a bedroom, full bathroom with carpet, and laundry room with access to both covered deck areas. The rest of the home is adorned with beautiful hardwood floors, adding warmth to the rustic design while each bathroom features fully tiled floors.
The second floor features an open, spacious loft that includes a cozy bedroom, a full bathroom, and a dedicated office space, ideal for those who appreciate a multifunctional space. The large front and back covered porches are perfect for enjoying serene pond and forest views. The cabin's sustainable metal roof and fully loaded essential appliances, including a dishwasher, range oven, refrigerator, washer, and dryer, add to the home's convenience.
Just steps away from the main house, you'll find the oversized detached garage. The property also includes a true full 2-car detached garage, a workshop, and ample space for RV parking, making it ideal for those who love outdoor adventures. Whether you're seeking a primary residence, a second home, an investment property, or a vacation rental, this log cabin is a must-see. Embrace the peaceful lifestyle you've been dreaming of. Located just 10 minutes from I-40, this cabin provides the perfect balance of seclusion and convenience. The growth potential and opportunity for this property are limitless. Schedule your showing today!
Location
State TN
County Cocke County - 39
Area 1.32
Rooms
Other Rooms Workshop, Bedroom Main Level, Extra Storage, Office, Mstr Bedroom Main Level, Split Bedroom
Basement Crawl Space
Dining Room Eat-in Kitchen
Interior
Interior Features Cathedral Ceiling(s), Pantry, Eat-in Kitchen
Heating Central, Natural Gas, Electric
Cooling Central Cooling, Ceiling Fan(s)
Flooring Carpet, Hardwood, Tile
Fireplaces Number 1
Fireplaces Type Gas, Stone
Window Features Drapes
Appliance Dishwasher, Dryer, Range, Refrigerator, Washer
Heat Source Central, Natural Gas, Electric
Exterior
Exterior Feature Window - Energy Star, Windows - Insulated, Porch - Covered, Deck, Doors - Energy Star
Parking Features Garage Door Opener, Detached, Side/Rear Entry, Main Level, Off-Street Parking, Other
Garage Spaces 2.0
Garage Description Detached, SideRear Entry, Garage Door Opener, Main Level, Off-Street Parking, Other
View Country Setting, Wooded
Total Parking Spaces 2
Garage Yes
Building
Lot Description Private, Wooded, Rolling Slope
Faces Take I-40 E to exit 447. Take exit 447 for Hartford Rd, then turn left off of the exit. Take a right at the stop sign/4 way stop on to Big Creek Rd for 2.8 miles.. Turn Right on to Black Mountain Road. Follow Black Mountain Road for 3 miles. The home will be on the left. Sign in place.
Sewer Septic Tank
Water Well
Architectural Style Cabin
Additional Building Storage
Structure Type Log,Frame
Schools
Middle Schools Cosby
High Schools Cosby
Others
Restrictions No
Tax ID 114 006.06
Energy Description Electric, Gas(Natural)
GET MORE INFORMATION




