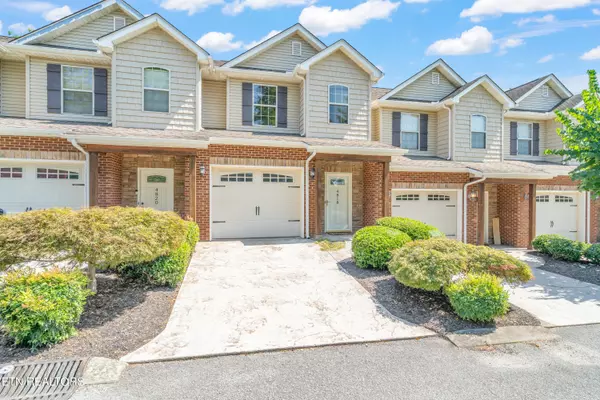
UPDATED:
11/06/2024 03:19 PM
Key Details
Property Type Condo
Sub Type Condominium
Listing Status Active
Purchase Type For Sale
Square Footage 1,432 sqft
Price per Sqft $194
Subdivision Cottages At Harvest Towne Unit 7
MLS Listing ID 1276367
Style Craftsman
Bedrooms 2
Full Baths 2
Half Baths 1
HOA Fees $50/mo
Originating Board East Tennessee REALTORS® MLS
Year Built 2008
Property Description
Beautiful craftsman townhome located in the heart of historical Fountain City. This 2-bedroom, 2.5-bathroom home has new Sherwin Williams paint in the chic neutral color, Swiss Coffee. New LVP and carpet throughout for a clean and updated space to move into.
The kitchen has plenty of cabinets and counter space convenient for storage and entertaining. A half bath, one car garage, and access to the patio is located on the main level.
Upstairs you will find the two en-suites each with a private bathroom. The primary bedroom has double sinks and a large walk-in closet.
This neighborhood is private and within minutes to Downtown Knoxville and the University of Tennessee Campus. The historical Fountain City area has lots of great dining and shopping choices, nearby parks, and a very friendly place to live. Low HOA fees!
Location
State TN
County Knox County - 1
Rooms
Other Rooms LaundryUtility
Basement Slab
Dining Room Breakfast Bar
Interior
Interior Features Pantry, Walk-In Closet(s), Breakfast Bar
Heating Central, Forced Air, Natural Gas
Cooling Central Cooling, Ceiling Fan(s)
Flooring Laminate, Carpet, Tile
Fireplaces Type None
Appliance Dishwasher, Disposal, Microwave, Range, Self Cleaning Oven, Smoke Detector
Heat Source Central, Forced Air, Natural Gas
Laundry true
Exterior
Exterior Feature Window - Energy Star, Windows - Insulated, Fence - Privacy, Fence - Wood, Patio, Porch - Covered, Prof Landscaped
Garage Garage Door Opener, Attached, Main Level, Off-Street Parking
Garage Spaces 1.0
Garage Description Attached, Garage Door Opener, Main Level, Off-Street Parking, Attached
Amenities Available Other
View Other
Porch true
Total Parking Spaces 1
Garage Yes
Building
Lot Description Cul-De-Sac, Private, Zero Lot Line, Level
Faces N Broadway to Sanders Dr, Left on Fountain View Way, condo on the right, SOP
Sewer Public Sewer
Water Public
Architectural Style Craftsman
Structure Type Stone,Vinyl Siding,Other,Brick
Others
HOA Fee Include Building Exterior,Association Ins,All Amenities,Trash,Some Amenities,Grounds Maintenance
Restrictions Yes
Tax ID 058MA01701G
Energy Description Gas(Natural)
GET MORE INFORMATION




