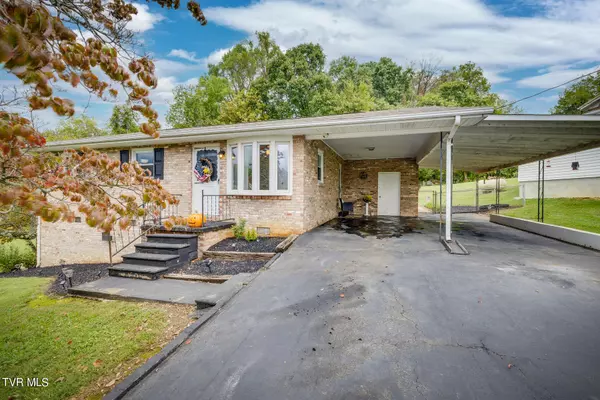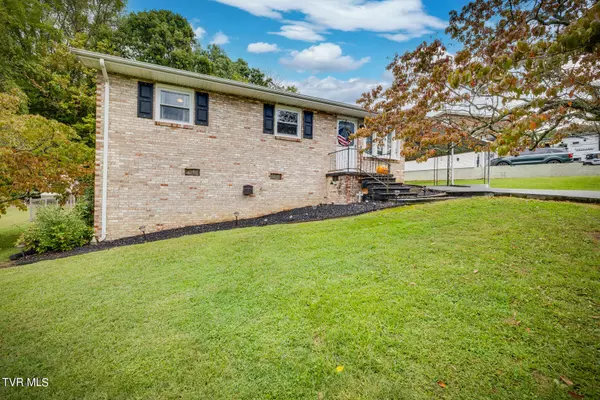
UPDATED:
10/17/2024 03:14 AM
Key Details
Property Type Single Family Home
Sub Type Single Family Residence
Listing Status Pending
Purchase Type For Sale
Square Footage 1,368 sqft
Price per Sqft $182
Subdivision Biltmore Addition
MLS Listing ID 9971679
Style Ranch
Bedrooms 4
Full Baths 2
HOA Y/N No
Total Fin. Sqft 1368
Originating Board Tennessee/Virginia Regional MLS
Year Built 1961
Lot Size 0.460 Acres
Acres 0.46
Lot Dimensions 102 x 142 x 153 x 172
Property Description
Location
State TN
County Carter
Community Biltmore Addition
Area 0.46
Zoning Residential
Direction From Watauga Rd, head north on Taylor Ave. Turn right on Terrace Street and the home is the first one on the left.
Rooms
Other Rooms Outbuilding, Shed(s)
Basement Dirt Floor, Exterior Entry
Interior
Interior Features Laminate Counters, Remodeled, Walk-In Closet(s)
Heating Electric, Heat Pump, Electric
Cooling Heat Pump
Flooring Ceramic Tile, Hardwood
Fireplace No
Window Features Double Pane Windows
Appliance Dishwasher, Electric Range, Microwave, Refrigerator
Heat Source Electric, Heat Pump
Laundry Electric Dryer Hookup, Washer Hookup
Exterior
Garage Asphalt, Carport
Carport Spaces 2
Utilities Available Electricity Connected, Phone Connected, Water Connected
Roof Type Shingle
Topography Cleared, Level, Sloped
Porch Back, Covered, Deck, Porch, Rear Porch
Building
Entry Level One
Sewer Septic Tank
Water Public
Architectural Style Ranch
Structure Type Brick
New Construction No
Schools
Elementary Schools Keenburg
Middle Schools Keenburg
High Schools Happy Valley
Others
Senior Community No
Tax ID 034i D 017.00
Acceptable Financing Cash, Conventional, FHA, THDA, USDA Loan, VA Loan
Listing Terms Cash, Conventional, FHA, THDA, USDA Loan, VA Loan
GET MORE INFORMATION




