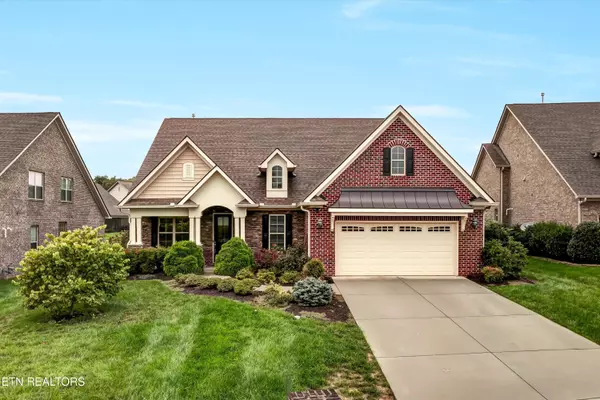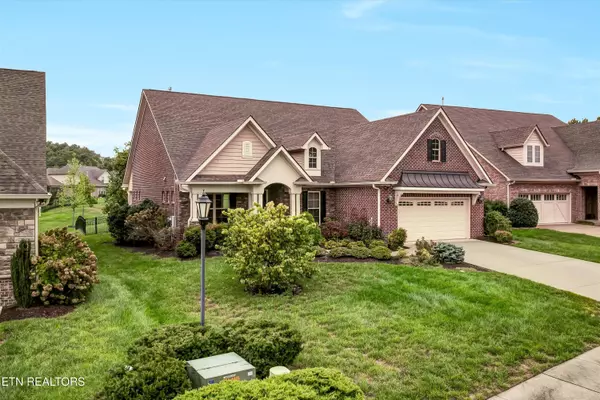
UPDATED:
11/11/2024 07:33 AM
Key Details
Property Type Single Family Home
Sub Type Residential
Listing Status Active
Purchase Type For Sale
Square Footage 2,746 sqft
Price per Sqft $294
Subdivision Mckinley Station
MLS Listing ID 1280581
Style Traditional
Bedrooms 4
Full Baths 3
HOA Fees $675/qua
Originating Board East Tennessee REALTORS® MLS
Year Built 2017
Lot Size 10,018 Sqft
Acres 0.23
Property Description
Welcome to your dream home! This meticulously crafted residence boasts 4 spacious bedrooms, including two luxurious primary suites—one conveniently located on the main floor and another upstairs. With a bright, open floor plan and an emphasis on attention to detail, every corner of this home exudes quality.
The main level showcases three generously sized bedrooms, all thoughtfully designed for comfort and convenience. Enter through a welcoming foyer and be greeted by gorgeous hardwood floors that flow throughout the living areas. The stacked stone fireplace serves as a stunning focal point in the living room, enhanced by the striking ceiling!
Cook and entertain in style with beautiful cabinets and upgraded appliances in the gourmet kitchen, perfect for culinary enthusiasts. Enjoy seamless indoor-outdoor living on the covered back porch, overlooking a private, fenced yard that backs up to serene green space—ideal for relaxation or family gatherings.
This home also features abundant extra storage options, ensuring everything has its place. The brick and stone exterior adds timeless charm, making this residence both inviting and impressive.
Don't miss the opportunity to make this exceptional property your own!
Location
State TN
County Knox County - 1
Area 0.23
Rooms
Other Rooms LaundryUtility, Extra Storage, Office, Great Room, Mstr Bedroom Main Level, Split Bedroom
Basement Slab
Dining Room Breakfast Bar, Formal Dining Area, Breakfast Room
Interior
Interior Features Island in Kitchen, Pantry, Walk-In Closet(s), Breakfast Bar
Heating Central, Natural Gas, Electric
Cooling Central Cooling
Flooring Carpet, Hardwood, Tile
Fireplaces Number 1
Fireplaces Type Stone, Gas Log
Appliance Dishwasher, Disposal, Gas Stove, Microwave, Range, Security Alarm
Heat Source Central, Natural Gas, Electric
Laundry true
Exterior
Exterior Feature Window - Energy Star, Windows - Insulated, Fenced - Yard, Patio, Porch - Covered, Prof Landscaped, Cable Available (TV Only)
Garage Garage Door Opener, Attached, Main Level, Off-Street Parking
Garage Spaces 2.0
Garage Description Attached, Garage Door Opener, Main Level, Off-Street Parking, Attached
Community Features Sidewalks
View Other
Porch true
Total Parking Spaces 2
Garage Yes
Building
Lot Description Level
Faces From Kingston Pike in Farragut turn onto Everett Rd, to left onto Eisenhower St. Home will be located on the right. Look for yard sign on property.
Sewer Public Sewer
Water Public
Architectural Style Traditional
Structure Type Stone,Vinyl Siding,Brick,Frame
Schools
Middle Schools Farragut
High Schools Farragut
Others
HOA Fee Include Trash,Grounds Maintenance
Restrictions Yes
Tax ID 141LD019
Energy Description Electric, Gas(Natural)
GET MORE INFORMATION




