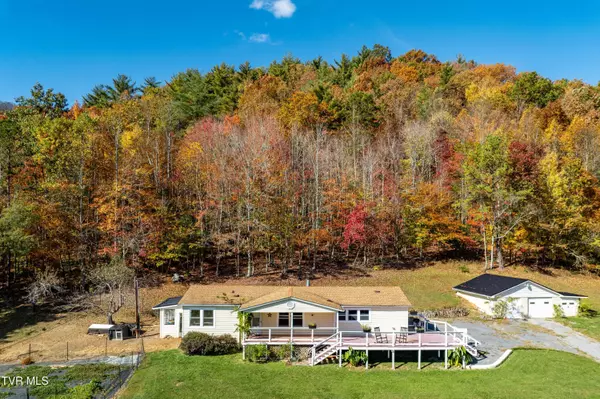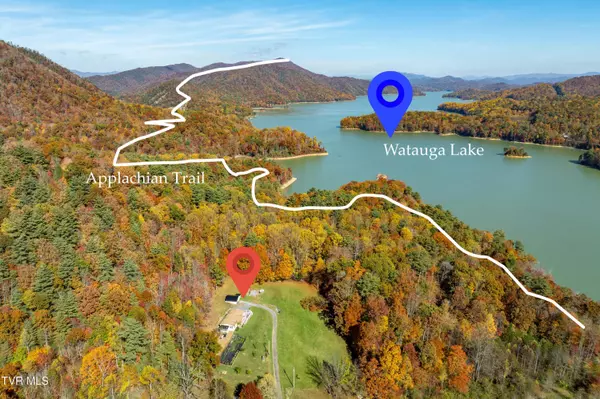
UPDATED:
11/14/2024 07:51 PM
Key Details
Property Type Single Family Home
Sub Type Single Family Residence
Listing Status Pending
Purchase Type For Sale
Square Footage 1,456 sqft
Price per Sqft $212
Subdivision Not In Subdivision
MLS Listing ID 9972884
Style Ranch
Bedrooms 3
Full Baths 2
HOA Y/N No
Total Fin. Sqft 1456
Originating Board Tennessee/Virginia Regional MLS
Year Built 1995
Lot Size 2.050 Acres
Acres 2.05
Lot Dimensions 2.05 acres
Property Description
This recently renovated double-wide home boasts a spacious, open floor plan with 1,456 sq ft on a single level, featuring 3 bedrooms and 2 full baths. Relax by the cozy wood-burning fireplace in the living room and enjoy modern finishes throughout. Recent updates include luxury vinyl plank flooring, a new kitchen with soft-close cabinets and top of the line LG stainless steel appliances including an induction stove, updated lighting, a heat pump installed in 2021, roof in 2019, and windows in 2021. The expansive wrap-around porch adds a charming outdoor space.
Outside, enjoy a large fenced-in garden, garden room, and various fruit trees. The detached garage offers a canning room, two storage areas, and a single-car space, plus a level RV parking spot with septic nearby.
Whether you're looking for a primary residence or a potential Airbnb, this property is a gateway to endless outdoor activities. Located minutes from hiking, fishing, waterfalls, the Appalachian Trail, Watauga Lake, Roan Mountain, Tweetsie Railroad Trail, Laurel Falls trailhead, and more, plus just under an hour from popular attractions in NC and VA. Embrace the lifestyle of mountain tranquility and adventure right outside your door.
Location
State TN
County Carter
Community Not In Subdivision
Area 2.05
Zoning Residential
Direction From Elizabethton, Highway 19E, turn onto Hwy 67/321 toward Watauga Lake. Turn left on Oliver Hollow, Turn right on Hinkle. Property is at the end of Hinkle. See For Sale sign.
Rooms
Other Rooms Outbuilding
Interior
Interior Features Open Floorplan, Remodeled
Heating Central, Electric, Heat Pump, Electric
Cooling Central Air, Heat Pump
Flooring Luxury Vinyl
Fireplaces Number 1
Fireplaces Type Living Room
Fireplace Yes
Appliance Dishwasher, Electric Range, Microwave, Refrigerator
Heat Source Central, Electric, Heat Pump
Laundry Electric Dryer Hookup, Washer Hookup
Exterior
Exterior Feature Garden
Garage Driveway, Detached, Gravel
Garage Spaces 1.0
View Mountain(s)
Roof Type Shingle
Topography Cleared, Part Wooded, Rolling Slope
Porch Covered, Front Porch, Wrap Around
Total Parking Spaces 1
Building
Entry Level One
Sewer Septic Tank
Water Public
Architectural Style Ranch
Structure Type Vinyl Siding
New Construction No
Schools
Elementary Schools Hampton
Middle Schools Hampton
High Schools Hampton
Others
Senior Community No
Tax ID 059 005.00
Acceptable Financing Cash, Conventional, FHA, THDA, USDA Loan, VA Loan
Listing Terms Cash, Conventional, FHA, THDA, USDA Loan, VA Loan
GET MORE INFORMATION




