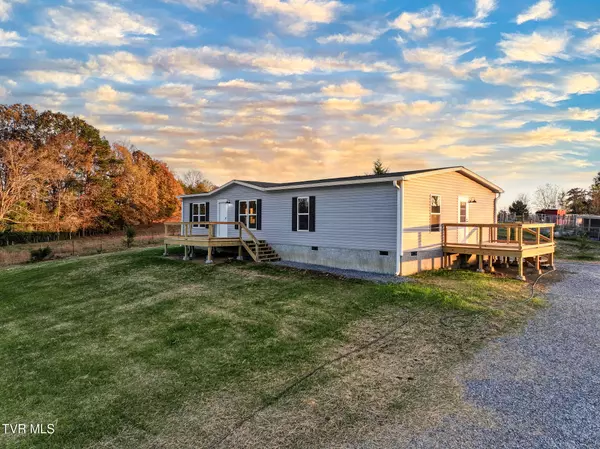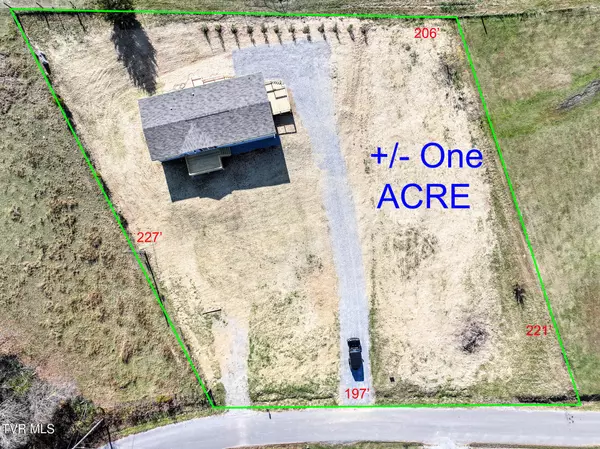
UPDATED:
11/21/2024 06:47 AM
Key Details
Property Type Single Family Home
Sub Type Single Family Residence
Listing Status Pending
Purchase Type For Sale
Square Footage 1,560 sqft
Price per Sqft $153
Subdivision Not In Subdivision
MLS Listing ID 9973135
Style See Remarks
Bedrooms 3
Full Baths 2
HOA Y/N No
Total Fin. Sqft 1560
Originating Board Tennessee/Virginia Regional MLS
Year Built 2022
Lot Size 1.000 Acres
Acres 1.0
Lot Dimensions 206' by 221'
Property Description
Call a realtor Today for more information or to schedule your opportunity to View this Brand New Home.
This Home Features Custom interior, 3 Bedrooms, all with walk in Closets , Two Bath, laundry room , Dinning Room, Ceiling fans, custom lighting, Open Kitchen / Living room Floor Plan, 3 outside entry Doors leading to 3 Large commercial quality oversized decks built with 2 by 10 framing and all 3 Decks are 16 feet long with oversized commercial Size steps , Extra wide driveway, 2 parking pads, Camper parking, 3 tiled front drive in areas, 197' feet of road frontage. and Unrestricted use. The lot beside this Home is about 1/2 acre of clear flat Land that is Included with this Home and will make a great place to Build a Guest Home, Garage, and a large Garden. Located only 5 minutes from Interstate 81, one hour from the Great Smokey Mountains, 25 Minutes from two large fishing and recreational Lakes, this location offers easy access to everything that Beautiful East Tennessee has to offer. Hiking, Fishing, Hunting, Amusement Parks, Live Entertainment and much more. Call a Realtor and Schedule your Private showing Today. Easy and Safe Country Living at its best !
Location
State TN
County Greene
Community Not In Subdivision
Area 1.0
Zoning A-1
Direction This property is only About 3 Miles or 8 Minutes from Interstate 81 at Exit 23 in Greeneville, Tn. From exit 23 follow GPS to Carpenters chapel Rd and then to Elmer Hayes Rd and look for signs.
Interior
Interior Features Kitchen Island, Kitchen/Dining Combo, Open Floorplan, Walk-In Closet(s)
Heating Central
Cooling Central Air
Flooring Laminate
Window Features Double Pane Windows,Insulated Windows
Appliance Dishwasher, Electric Range, Refrigerator
Heat Source Central
Exterior
Garage RV Access/Parking, Driveway, Gravel, Parking Pad, None
Utilities Available Cable Available, Water Connected, Underground Utilities
Roof Type Shingle
Topography Cleared, Level, Rolling Slope
Porch Back, Deck, Front Porch, Porch, Rear Porch, Side Porch
Building
Entry Level One
Foundation Block, Concrete Perimeter, Pillar/Post/Pier
Sewer Septic Tank
Water Public
Architectural Style See Remarks
Structure Type Vinyl Siding
New Construction No
Schools
Elementary Schools Mosheim
Middle Schools Mosheim
High Schools West Greene
Others
Senior Community No
Tax ID 060 078.00
Acceptable Financing Cash, Conventional, FHA, THDA, VA Loan
Listing Terms Cash, Conventional, FHA, THDA, VA Loan
GET MORE INFORMATION




