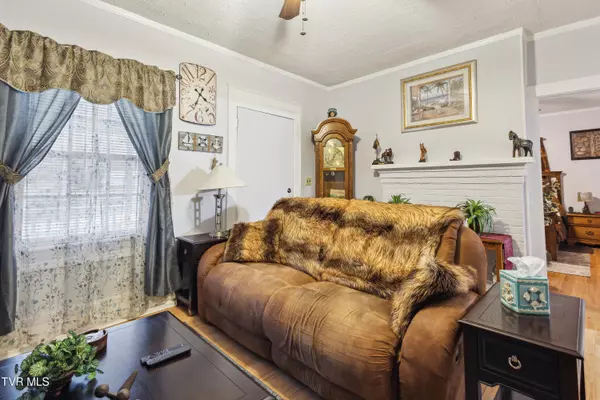
OPEN HOUSE
Sun Dec 08, 1:00pm - 4:00pm
UPDATED:
11/20/2024 06:51 PM
Key Details
Property Type Single Family Home
Sub Type Single Family Residence
Listing Status Active
Purchase Type For Sale
Square Footage 1,602 sqft
Price per Sqft $137
Subdivision Not In Subdivision
MLS Listing ID 9973275
Style Ranch
Bedrooms 3
Full Baths 1
Half Baths 1
HOA Y/N No
Total Fin. Sqft 1602
Originating Board Tennessee/Virginia Regional MLS
Year Built 1933
Lot Size 2.800 Acres
Acres 2.8
Lot Dimensions 164 X 752M IRR
Property Description
Inside, the home features a cozy layout with natural light streaming through ample windows, each room feels inviting and bright. The primary bedroom offers a private retreat, while the additional two bedrooms can serve as comfortable spaces for family, guests, or a home office. The half-bath adds convenience for visitors and busy mornings and the full bath is conveniently located for day-to-day activities.
This property boasts recent updates, including electrical and plumbing systems, ensuring peace of mind and newer infrastructure for years to come. Now connected to the city sewage system, the home offers added convenience and efficiency. A generous attached storage area, accessible from the outside, provides ample space for equipment, tools, or seasonal items perfect for easy access and organized storage.
Outside, the property's expansive 2.6 acres offer countless possibilities. An even lawn, framed by mature trees, leads to quiet corners for relaxing and outdoor activities. Ideal for anyone looking to embrace a peaceful lifestyle with proximity to excellent schools and the comfort of a well-loved neighborhood. Information has been obtained from 3rd party data sources. Buyer(s) must verify all information.
Location
State TN
County Sullivan
Community Not In Subdivision
Area 2.8
Zoning R1B
Direction From Stone Drive take Lynn Garden Drive toward Virginia for approximately 1.5 miles turn left onto Echo Ave. House is approximately .2 miles on left
Rooms
Basement Crawl Space
Interior
Heating Heat Pump
Cooling Central Air, Heat Pump
Flooring Luxury Vinyl
Window Features Single Pane Windows
Appliance Refrigerator
Heat Source Heat Pump
Laundry Electric Dryer Hookup, Washer Hookup
Exterior
Garage Carport, Gravel
Utilities Available Cable Available
Roof Type Shingle
Topography Level, Sloped, Wooded
Porch Covered, Front Porch
Building
Entry Level Two
Foundation Block
Sewer Public Sewer
Water Public
Architectural Style Ranch
Structure Type Aluminum Siding,Brick,Plaster
New Construction No
Schools
Elementary Schools Kennedy
Middle Schools Robinson
High Schools Dobyns Bennett
Others
Senior Community No
Tax ID 029d B 001.10
Acceptable Financing Cash, Conventional
Listing Terms Cash, Conventional
GET MORE INFORMATION




