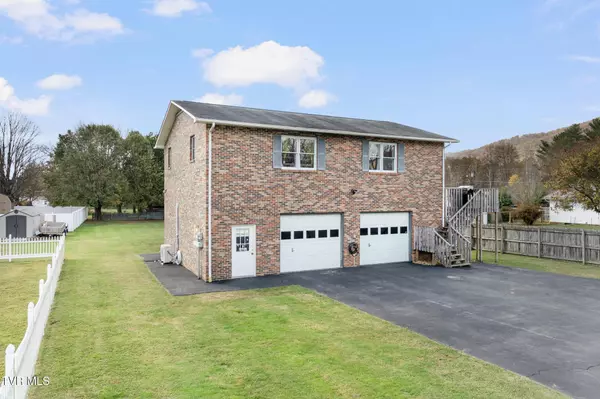
UPDATED:
12/02/2024 11:31 AM
Key Details
Property Type Single Family Home
Sub Type Single Family Residence
Listing Status Active
Purchase Type For Sale
Square Footage 1,200 sqft
Price per Sqft $187
Subdivision Danner
MLS Listing ID 9973336
Style Raised Ranch
Bedrooms 2
Full Baths 2
HOA Y/N No
Total Fin. Sqft 1200
Originating Board Tennessee/Virginia Regional MLS
Year Built 1988
Lot Size 0.300 Acres
Acres 0.3
Lot Dimensions 204x70
Property Description
Inside, the main level features a spacious, open layout with two generously sized bedrooms and one bathroom. Updates throughout include stylish, commercial-grade laminate vinyl plank flooring, a new hot water heater (2023), and a beautiful bathroom vanity with a marble countertop. The main level HVAC system ensures comfort year-round, while the living spaces flow seamlessly for easy, enjoyable living.
Downstairs, you'll find a spacious 1,200 sqft two-car garage—a must-have for homeowners seeking space for vehicles, storage, or even a workshop. Equipped with its own full bathroom and a 3-ton WiFi-enabled mini-split unit. The garage offers convenient climate control, making it perfect for any project or workspace.
The outdoor area sits on a flat, .3-acre lot, complete with a cozy firepit for gatherings or quiet evenings under the stars. With plenty of open yard space, there's room to relax, entertain, or enjoy the beautiful Stoney Creek surroundings.
As a bonus, the refrigerator, washer, and dryer convey with the home, so you can move in with ease. Schedule a showing today and come see everything this lovely property has to offer! Home is being sold as is. Buyer and their agent to confirm all info.
Location
State TN
County Carter
Community Danner
Area 0.3
Zoning Residential
Direction From Elizabethton, Hwy 91N approximately 4.5 miles to right on Price Road. Home is on the right.
Rooms
Other Rooms Outbuilding
Basement Concrete, Exterior Entry, Garage Door, Heated, Plumbed, Walk-Out Access, Workshop, See Remarks
Interior
Interior Features Balcony, Kitchen/Dining Combo, Laminate Counters, Open Floorplan, Remodeled
Heating Electric, Other, See Remarks, Electric
Cooling Ceiling Fan(s), Central Air, Wall Unit(s), See Remarks
Flooring Laminate, Luxury Vinyl
Window Features Double Pane Windows
Appliance Dryer, Electric Range, Refrigerator, Washer
Heat Source Electric, Other, See Remarks
Laundry Electric Dryer Hookup, Washer Hookup
Exterior
Exterior Feature Balcony
Parking Features Driveway, Asphalt, Attached, Garage Door Opener
Garage Spaces 2.0
Utilities Available Electricity Connected, Phone Available, Sewer Connected, Water Connected, Cable Connected
View Mountain(s)
Roof Type Shingle
Topography Level
Porch Rear Porch, Side Porch
Total Parking Spaces 2
Building
Entry Level Two
Foundation Slab
Sewer Septic Tank
Water Public
Architectural Style Raised Ranch
Structure Type Brick
New Construction No
Schools
Elementary Schools Hunter
Middle Schools Hunter
High Schools Unaka
Others
Senior Community No
Tax ID 029g B 010.00
Acceptable Financing Cash, Conventional, FHA, USDA Loan, VA Loan
Listing Terms Cash, Conventional, FHA, USDA Loan, VA Loan
GET MORE INFORMATION




