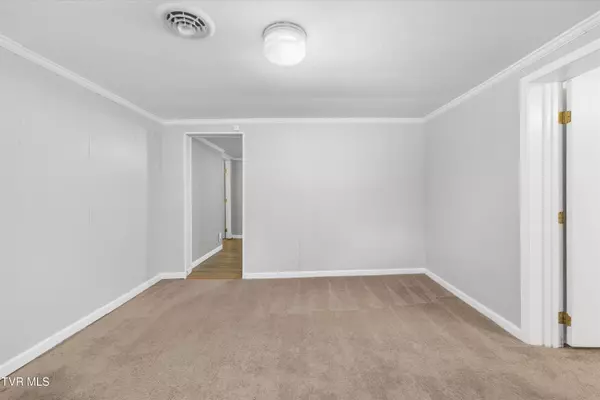
UPDATED:
11/21/2024 10:16 PM
Key Details
Property Type Single Family Home
Sub Type Single Family Residence
Listing Status Active
Purchase Type For Sale
Square Footage 1,500 sqft
Price per Sqft $140
Subdivision Not In Subdivision
MLS Listing ID 9973684
Style Ranch
Bedrooms 3
Full Baths 1
Half Baths 1
HOA Y/N No
Total Fin. Sqft 1500
Originating Board Tennessee/Virginia Regional MLS
Year Built 1950
Lot Size 0.820 Acres
Acres 0.82
Lot Dimensions 285M X 165 IRR
Property Description
Step inside to find one-level living at its best! The cozy living room invites you in to relax, while the spacious kitchen, featuring stainless steel appliances, offers plenty of room for cooking and gathering. The home also includes a convenient laundry room, large closets for ample storage, and thoughtfully designed spaces that make everyday living easy.
Outside, the property continues to impress. An oversized carport provides covered parking, while a large storage building with electricity and a smaller storage shed offer plenty of space for tools, hobbies, or additional storage.
Additional features include two hot water heaters for added convenience and peace of mind, plus a new roof for worry-free living.
Whether you're enjoying the beautiful mountain views, the close proximity to outdoor activities, or the convenience of city amenities, this home has something for everyone. Don't miss out on this charming retreat—schedule your private showing today!
Buyer/Buyer's Agent to verify any and all information.
Location
State TN
County Washington
Community Not In Subdivision
Area 0.82
Zoning RES
Direction From E Lakeview Dr to Cash Hollow Rd. Travel 1.7 Miles. Driveway will be on the Left.
Rooms
Other Rooms Outbuilding, Storage
Interior
Interior Features Laminate Counters, Pantry, Walk-In Closet(s)
Heating Heat Pump
Cooling Heat Pump
Flooring Carpet, Vinyl
Appliance Dishwasher, Electric Range, Microwave, Refrigerator
Heat Source Heat Pump
Laundry Electric Dryer Hookup, Washer Hookup
Exterior
Garage Driveway, Gravel, Shared Driveway
Carport Spaces 2
Utilities Available Fiber Available, Electricity Connected, Water Connected, Cable Connected
View Mountain(s)
Roof Type Shingle
Topography Level, Steep Slope
Porch Covered, Front Porch, Side Porch
Building
Entry Level One
Sewer Septic Tank
Water Public
Architectural Style Ranch
Structure Type Vinyl Siding
New Construction No
Schools
Elementary Schools Boones Creek
Middle Schools Boones Creek
High Schools Daniel Boone
Others
Senior Community No
Tax ID 030 157.00
Acceptable Financing Cash, Conventional, FHA, USDA Loan, VA Loan
Listing Terms Cash, Conventional, FHA, USDA Loan, VA Loan
GET MORE INFORMATION




