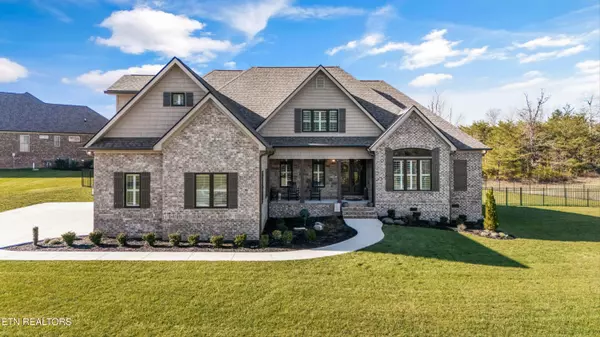UPDATED:
12/30/2024 03:39 PM
Key Details
Property Type Single Family Home
Sub Type Residential
Listing Status Pending
Purchase Type For Sale
Square Footage 3,884 sqft
Price per Sqft $283
Subdivision Stone Harbor Unit 3
MLS Listing ID 1284938
Style Traditional
Bedrooms 4
Full Baths 4
HOA Fees $550/ann
Originating Board East Tennessee REALTORS® MLS
Year Built 2023
Lot Size 0.640 Acres
Acres 0.64
Property Description
Located just a stone's throw from Fort Loudon Lake and Lenoir City Park, with a quick drive into Farragut, this nearly 4000 sqft home offers the perfect blend of luxury and convenience. Boasting hardwood floors throughout (no carpet), this residence features both a covered front porch and a covered back porch, plus a deck ideal for those grilling days.
The large, fenced backyard showcases professional landscaping and a three-car garage. Step into the inviting foyer and find the formal dining area just a few steps away. The main level great room, adorned with cathedral ceilings and a gas fireplace, is flooded with natural light. The kitchen is a chef's dream with ample cabinetry, quartz countertops, a farmhouse sink, double oven, and a kitchen island. Just off the kitchen, you'll find a mudroom, laundry room, and even a cozy space for pets. Plantation shutters adorn every window in this stunning home.
The owner's suite on the main level is a true retreat, featuring an ensuite with a double vanity, soaking tub, large closets, walk-in shower, tray ceiling, and patio access. Also on the main level is one guest room. Upstairs, you'll discover two additional bedrooms, a loft/second living area/family room, a bonus room, two bathrooms, attic storage, and so much more. Don't miss the chance to make this exceptional property your own!
Location
State TN
County Loudon County - 32
Area 0.64
Rooms
Family Room Yes
Other Rooms LaundryUtility, Bedroom Main Level, Extra Storage, Great Room, Family Room, Mstr Bedroom Main Level
Basement Crawl Space
Dining Room Eat-in Kitchen, Formal Dining Area, Breakfast Room
Interior
Interior Features Cathedral Ceiling(s), Island in Kitchen, Pantry, Walk-In Closet(s), Eat-in Kitchen
Heating Central, Natural Gas, Electric
Cooling Central Cooling, Ceiling Fan(s)
Flooring Hardwood
Fireplaces Number 1
Fireplaces Type Gas Log
Appliance Dishwasher, Gas Stove, Microwave, Refrigerator, Self Cleaning Oven, Smoke Detector
Heat Source Central, Natural Gas, Electric
Laundry true
Exterior
Exterior Feature Irrigation System, Windows - Vinyl, Windows - Insulated, Fenced - Yard, Patio, Porch - Covered, Porch - Enclosed, Porch - Screened, Prof Landscaped, Deck
Parking Features Garage Door Opener, Attached, Side/Rear Entry, Main Level, Off-Street Parking
Garage Spaces 3.0
Garage Description Attached, SideRear Entry, Garage Door Opener, Main Level, Off-Street Parking, Attached
View Country Setting
Porch true
Total Parking Spaces 3
Garage Yes
Building
Lot Description Level, Rolling Slope
Faces From Maryville take 321S roughly 18 miles to right on City Park Drive continue on City Park Drive to right on Lake View Rd. Left to Stone Harbor Blvd. Slight right to continue on Stone Harbor Blvd. Property will be on your right. SOP. From Knoxville take I-75 North to exit 81(321-TN-95), Turn right on TN-95S/US 321-N, Left onto Town Creek Rd East, right onto Shaw Ferry Rd, Left onto Martel Rd, right onto Lake View Rd, Left onto Stone Harbor Blvd. Slight right to continue on Stone Harbor Blvd. Property will be on your right. SOP.
Sewer Public Sewer
Water Public
Architectural Style Traditional
Structure Type Brick,Shingle Shake
Schools
Middle Schools North
High Schools Loudon
Others
Restrictions Yes
Tax ID 021C B 104.00
Energy Description Electric, Gas(Natural)
Acceptable Financing New Loan, Cash, Conventional
Listing Terms New Loan, Cash, Conventional



