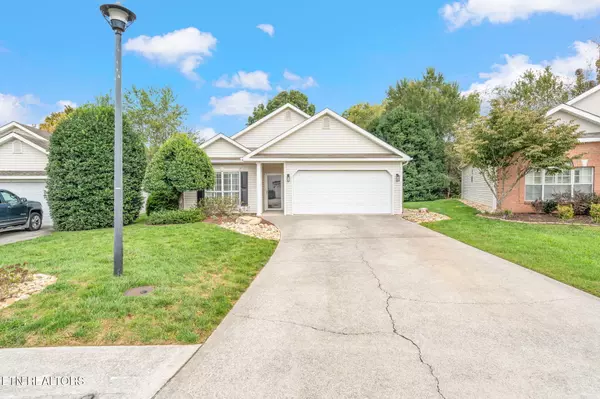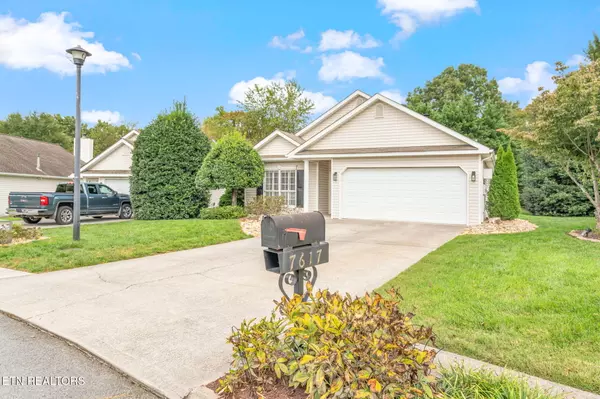OPEN HOUSE
Sun Jan 19, 2:00pm - 4:00pm
UPDATED:
01/17/2025 08:16 AM
Key Details
Property Type Single Family Home
Sub Type Residential
Listing Status Active
Purchase Type For Sale
Square Footage 1,377 sqft
Price per Sqft $304
Subdivision Montrose Court
MLS Listing ID 1286978
Style Traditional
Bedrooms 2
Full Baths 2
HOA Fees $60/mo
Originating Board East Tennessee REALTORS® MLS
Year Built 1998
Lot Size 6,969 Sqft
Acres 0.16
Lot Dimensions 35.13x118xIRR
Property Description
Discover the perfect blend of comfort and convenience with this well maintained 2-bedroom, 2-bathroom home in the desirable Rocky Hill area.
This move-in-ready property offers an open floor plan, making it ideal for both family time and entertaining. The spacious living room is centered around a cozy wood-burning fireplace, creating a warm and inviting space to gather.
The gourmet kitchen boasts custom cabinetry, a newer gas cooktop, and ample storage, perfect for preparing meals and hosting guests.
The primary suite features an en suite bathroom with a tiled walk-in shower, offering a touch of luxury and practicality.
Step outside to the screened-in porch (which was recently re-screened), where you can relax and enjoy views of the peaceful backyard.
This property is nestled in a quiet neighborhood, yet located just minutes from from top-rated schools, Rocky Hill Shopping Center, and West Town Mall. Homes in this small, sought-after neighborhood rarely come on the market and often find new owners quickly. Don't miss your chance to make this beautiful property your own—schedule your private showing today!
*Agents read agent instructions.
Location
State TN
County Knox County - 1
Area 0.16
Rooms
Other Rooms LaundryUtility, Bedroom Main Level, Great Room, Mstr Bedroom Main Level, Split Bedroom
Basement None
Interior
Interior Features Walk-In Closet(s), Eat-in Kitchen
Heating Central, Natural Gas
Cooling Central Cooling, Ceiling Fan(s)
Flooring Hardwood, Tile
Fireplaces Number 1
Fireplaces Type Wood Burning
Appliance Dishwasher, Disposal, Gas Stove, Microwave, Refrigerator, Smoke Detector
Heat Source Central, Natural Gas
Laundry true
Exterior
Exterior Feature Windows - Vinyl, Porch - Screened, Prof Landscaped, Doors - Storm
Parking Features Garage Door Opener, Attached, Main Level
Garage Spaces 2.0
Garage Description Attached, Garage Door Opener, Main Level, Attached
Total Parking Spaces 2
Garage Yes
Building
Lot Description Irregular Lot
Faces From Interstate 40, take exit 380 towards West Hills. Turn left onto West Town Way. Keep right onto West Town Way. Turn right onto Buckingham Drive. Turn right onto Nubbin Ridge Drive. Turn left onto Antrim Way. Turn left onto Red Bay Way. The property is on your left.
Sewer Public Sewer
Water Public
Architectural Style Traditional
Structure Type Vinyl Siding,Frame
Schools
Middle Schools Bearden
High Schools West
Others
HOA Fee Include Grounds Maintenance
Restrictions Yes
Tax ID 133FG005
Energy Description Gas(Natural)



