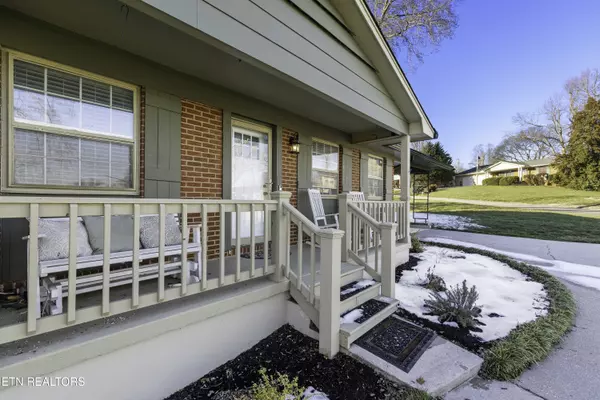UPDATED:
01/16/2025 07:36 PM
Key Details
Property Type Single Family Home
Sub Type Residential
Listing Status Active
Purchase Type For Sale
Square Footage 2,441 sqft
Price per Sqft $167
Subdivision Broadacres
MLS Listing ID 1287125
Style Traditional
Bedrooms 3
Full Baths 2
Half Baths 1
Originating Board East Tennessee REALTORS® MLS
Year Built 1969
Lot Size 0.360 Acres
Acres 0.36
Lot Dimensions 123M X 129.55 X IRR
Property Description
MAIN LEVEL HIGHLIGHTS
* 3 Bedrooms, 2.5 Baths: Comfortably designed for everyday living.
* Kitchen: A large and open eat-in kitchen with custom cabinetry, granite tile countertops, ample counter space, and a breakfast bar make this kitchen a chef's dream. Stainless steel appliances and a sleek backsplash add modern flair.
* Living Areas: A living room and separate family room provide plenty of space to gather. Features include vinyl wood flooring, a charming stone wood burning fireplace, and abundant natural light. French doors open to a new, oversized deck perfect for entertaining.
* Bonus Spaces: A utility and laundry room, both located off the family room, offer added convenience and storage.
LOWER LEVEL FEATURES
* Bonus Rooms Galore: The finished basement boasts a den and 3 spacious bonus rooms, each with closets. These versatile spaces are perfect for a home office, gym, playroom, or guest accommodations (note: no windows).
* Potential for Growth: Plumbing from the former basement laundry remains behind the wall, offering the exciting possibility of adding another bathroom downstairs.
OUTDOOR LIVING
* Private Retreat: The backyard is generously sized and mostly level, offering lush green lawns with ample space for outdoor activities, entertaining, or future landscaping projects, while mature trees in the front provide shade and character.
* New Deck: This expansive deck is the ideal space for grilling, hosting, or enjoying serene mornings with a view of the vibrant backyard.
* Ample Parking: With a 2-car garage, dual driveway, and carport, the property offers plenty of parking for residents and visitors alike.
ADDITIONAL FEATURES
* Move-In Ready: Freshly painted throughout and featuring a roof that's less than 5 years old.
* Seller will provide buyer with a one-year home warranty.
* Ample Hot Water: Equipped with two water heaters to meet the demands of a busy household.
* Optional Pool Membership: Enjoy access to nearby community pools and seasonal entertainment for an affordable annual fee.
* No HOA: While there's no legal mandatory HOA, owners can choose to contribute $50 per year to support the maintenance of the neighborhood's front entrances.
With its combination of main-level comfort and abundant lower-level space, this move-in ready home is a fantastic opportunity for families, remote workers, or anyone looking for room to grow.
Schedule your private showing today and make this house your next home! Buyer to verify all information. Measurements deemed reliable but not guaranteed.
Location
State TN
County Knox County - 1
Area 0.36
Rooms
Family Room Yes
Other Rooms LaundryUtility, DenStudy, Bedroom Main Level, Extra Storage, Family Room, Mstr Bedroom Main Level
Basement Finished, Slab, Walkout
Dining Room Breakfast Bar, Eat-in Kitchen
Interior
Interior Features Island in Kitchen, Breakfast Bar, Eat-in Kitchen
Heating Central, Heat Pump, Electric
Cooling Central Cooling, Ceiling Fan(s)
Flooring Vinyl, Tile
Fireplaces Number 1
Fireplaces Type Stone, Wood Burning
Appliance Dishwasher, Disposal, Microwave, Range, Refrigerator, Self Cleaning Oven, Smoke Detector
Heat Source Central, Heat Pump, Electric
Laundry true
Exterior
Exterior Feature Windows - Aluminum, Windows - Vinyl, Patio, Porch - Covered, Deck
Parking Features Garage Door Opener, Attached, Carport, Basement, RV Parking, Side/Rear Entry
Garage Spaces 2.0
Carport Spaces 1
Garage Description Attached, RV Parking, SideRear Entry, Basement, Garage Door Opener, Carport, Attached
Pool true
Amenities Available Pool
View Other
Porch true
Total Parking Spaces 2
Garage Yes
Building
Lot Description Corner Lot, Level
Faces From I-75N, take Exit 112 Emory Road; -LEFT under Interstate toward Powell; -RIGHT onto West Emory Road -RIGHT onto Lancashire Blvd; -RIGHT onto Berkshire Blvd; -RIGHT onto Cranley Rd; -LEFT onto Shropshire Blvd; House is on corner left lot of Maida Vale Circle and Shropshire Blvd.
Sewer Public Sewer
Water Public
Architectural Style Traditional
Structure Type Other,Wood Siding,Brick,Block,Frame
Schools
Middle Schools Powell
High Schools Powell
Others
Restrictions Yes
Tax ID 056JF012
Energy Description Electric



