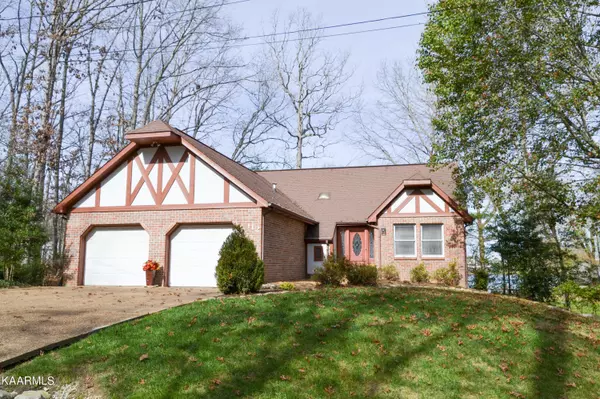For more information regarding the value of a property, please contact us for a free consultation.
112 Anglewood DR Crossville, TN 38558
Want to know what your home might be worth? Contact us for a FREE valuation!

Our team is ready to help you sell your home for the highest possible price ASAP
Key Details
Sold Price $325,000
Property Type Single Family Home
Sub Type Residential
Listing Status Sold
Purchase Type For Sale
Square Footage 2,898 sqft
Price per Sqft $112
Subdivision Lake Catherine
MLS Listing ID 1211583
Sold Date 12/22/22
Style Tudor
Bedrooms 2
Full Baths 3
HOA Fees $108/mo
Originating Board East Tennessee REALTORS® MLS
Year Built 1990
Lot Size 0.350 Acres
Acres 0.35
Lot Dimensions 127.33x131.15
Property Description
Beautiful View of Lake Catherine with this 2 bdrm, 3 bath home. Open floor plan, Main Level features Living Room, Sunroom, Nice Kitchen with Bamboo flooring, cherry cabinets and HiMac countertops, Butler Pantry, Laundry & Master Suite w/ FP, Plus a finished walk-out basement has a Family Room w/ wet bar, Rec room, Bonus Room and more storage. Oversized 2 car garage. Split rail fenced backyard & pet door to basement. Many amenities including dog park, walking trails, library and art center. Additional Lot on left side available.
Don't miss this one! Immediate possession.
Buyer to verify all information before making an informed offer.
Location
State TN
County Cumberland County - 34
Area 0.35
Rooms
Family Room Yes
Other Rooms Basement Rec Room, Sunroom, Extra Storage, Great Room, Family Room, Mstr Bedroom Main Level, Split Bedroom
Basement Finished, Walkout
Dining Room Eat-in Kitchen
Interior
Interior Features Pantry, Walk-In Closet(s), Wet Bar, Eat-in Kitchen
Heating Central, Natural Gas
Cooling Attic Fan, Central Cooling, Ceiling Fan(s)
Flooring Carpet, Hardwood, Tile
Fireplaces Number 1
Fireplaces Type Gas Log
Fireplace Yes
Appliance Dishwasher, Refrigerator, Microwave
Heat Source Central, Natural Gas
Exterior
Exterior Feature Fence - Wood, Fenced - Yard, Patio, Porch - Covered, Deck
Garage Garage Door Opener, Attached, Main Level
Garage Spaces 2.0
Garage Description Attached, Garage Door Opener, Main Level, Attached
Pool true
Community Features Sidewalks
Amenities Available Clubhouse, Golf Course, Playground, Recreation Facilities, Security, Pool, Tennis Court(s)
View Wooded, Lake
Porch true
Total Parking Spaces 2
Garage Yes
Building
Lot Description Wooded, Golf Community, Rolling Slope
Faces Peavine road to right on Snead to right on Anglewood Dr. Home on the right at 112 Anglewood Dr. Sign on property.
Sewer Public Sewer
Water Public
Architectural Style Tudor
Structure Type Brick,Other
Schools
Middle Schools Crab Orchard
High Schools Stone Memorial
Others
HOA Fee Include Trash,Sewer,Security,Some Amenities
Restrictions Yes
Tax ID 077G A 016.00
Energy Description Gas(Natural)
Acceptable Financing New Loan, Cash
Listing Terms New Loan, Cash
Read Less
GET MORE INFORMATION




