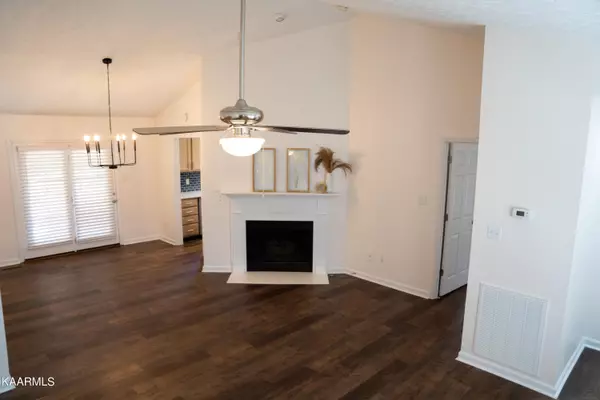For more information regarding the value of a property, please contact us for a free consultation.
7808 Glenbridge CT Powell, TN 37849
Want to know what your home might be worth? Contact us for a FREE valuation!

Our team is ready to help you sell your home for the highest possible price ASAP
Key Details
Sold Price $399,900
Property Type Single Family Home
Sub Type Residential
Listing Status Sold
Purchase Type For Sale
Square Footage 2,400 sqft
Price per Sqft $166
Subdivision Glenstone
MLS Listing ID 1210908
Sold Date 12/30/22
Style Traditional
Bedrooms 3
Full Baths 3
Originating Board East Tennessee REALTORS® MLS
Year Built 1992
Lot Size 1.670 Acres
Acres 1.67
Lot Dimensions 54.22x368.42xIRR
Property Description
Welcome Home to this newly updated Basement Rancher! Situated on 1.67 acres in a wonderful cul-de-sac setting. Freshly painted interior. New luxury vinyl plank flooring throughout main level; 2nd/3rd Bedrooms/steps have new carpeting. Updated light fixtures and updated door hardware. Main level living features Master Suite with large walk in closet and 5 piece Master Bath; Split Bedroom plan with 2nd & 3rd Bedroom and Hall/Guest Bathroom; Open floor plan; Great Room with Fireplace; Dining Room with access to covered porch; Eat-in Kitchen with Quartz counter tops, New kitchen sink & faucet and Updated Stainless Appliances. Awesome walk out basement could be a 4th Bedroom, Media Room etc. 3rd full bath down. Loads of storage. Gorgeous views. Wonderful walking neighborhood. *Welcome Home*
Location
State TN
County Knox County - 1
Area 1.67
Rooms
Other Rooms Basement Rec Room, LaundryUtility, Addl Living Quarter, Bedroom Main Level, Mstr Bedroom Main Level, Split Bedroom
Basement Finished, Walkout
Dining Room Eat-in Kitchen, Formal Dining Area
Interior
Interior Features Cathedral Ceiling(s), Pantry, Walk-In Closet(s), Eat-in Kitchen
Heating Central, Natural Gas
Cooling Central Cooling, Ceiling Fan(s)
Flooring Laminate, Carpet
Fireplaces Number 1
Fireplaces Type Gas Log
Fireplace Yes
Appliance Dishwasher, Disposal, Smoke Detector, Self Cleaning Oven, Microwave
Heat Source Central, Natural Gas
Laundry true
Exterior
Exterior Feature Windows - Wood, Porch - Covered, Prof Landscaped, Deck, Doors - Storm
Parking Features Garage Door Opener, Attached, Basement, Side/Rear Entry
Garage Spaces 2.0
Garage Description Attached, SideRear Entry, Basement, Garage Door Opener, Attached
View Country Setting, Wooded
Total Parking Spaces 2
Garage Yes
Building
Lot Description Cul-De-Sac, Wooded
Faces Clinton Highway to W. Emory Road turn Right into Glenstone S/D make the first left and then an immediate left onto Glenbridge Court. Sign in yard.
Sewer Public Sewer
Water Public
Architectural Style Traditional
Structure Type Vinyl Siding,Brick,Block
Schools
Middle Schools Powell
High Schools Karns
Others
Restrictions Yes
Tax ID 067HB016
Energy Description Gas(Natural)
Read Less



