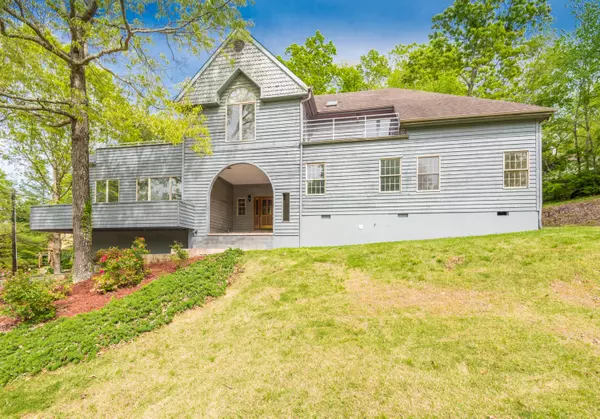For more information regarding the value of a property, please contact us for a free consultation.
1112 Outer DR Oak Ridge, TN 37830
Want to know what your home might be worth? Contact us for a FREE valuation!

Our team is ready to help you sell your home for the highest possible price ASAP
Key Details
Sold Price $300,900
Property Type Single Family Home
Sub Type Residential
Listing Status Sold
Purchase Type For Sale
Square Footage 3,858 sqft
Price per Sqft $77
Subdivision Oak Hills Est Sec Aa
MLS Listing ID 1114922
Sold Date 10/28/20
Style Contemporary,Traditional
Bedrooms 5
Full Baths 4
Half Baths 1
Originating Board East Tennessee REALTORS® MLS
Year Built 1989
Lot Size 1.020 Acres
Acres 1.02
Lot Dimensions 180.53 x 246.90
Property Description
Magnificent & unique custom built 5 bedroom, 4 & 1/2 bath home. Full of natural light and character! The main level features a large welcoming foyer, formal living room with built in shelves and see through fireplace to the large Kitchen, dining room, huge Master suite with it's own loft, 2 additional bedrooms, 2 baths and laundry. Upstairs boasts another full master suite with huge bath with whirlpool tub and personal deck,additional bedroom, awesome family room with ample entertaining space and huge deck, there is a large garage and workshop and much more! All sits on one acre of land in a very nice well established neighborhood. Buyer to verify Square Perfect House for Entertaining!
Some Special Features:
* 1.2 acres with level back yard and wooded privacy
* 3 stained decks to enjoy the gorgeous, seasonal views
* Grand entrance with marble tile
* Chef's kitchen:lots of cabinets, built ins,counter space
* 2 Master Suites with walk-in closets and sitting room
* 2 large and luxurious Master baths
* 2 bedrooms with walk-in closets, Jack and Jill bath
* All bedrooms have bathroom access.
* Cathedral ceilings *Lots of windows *Lots of closets
* Attached,oversized 2 car garage and extra wide driveway
* Large workshop attached to garage
YOU WILL NOT WANT TO MISS THIS ONE- Be sure to see photos
and video online!
Location
State TN
County Roane County - 31
Area 1.02
Rooms
Family Room Yes
Other Rooms LaundryUtility, DenStudy, Workshop, Extra Storage, Breakfast Room, Great Room, Family Room
Basement Finished
Dining Room Eat-in Kitchen, Formal Dining Area
Interior
Interior Features Cathedral Ceiling(s), Pantry, Walk-In Closet(s), Eat-in Kitchen
Heating Central, Natural Gas, Other
Cooling Central Cooling
Flooring Carpet, Hardwood, Tile, Other
Fireplaces Number 1
Fireplaces Type See-Thru, Circulating
Fireplace Yes
Appliance Dishwasher, Smoke Detector, Refrigerator
Heat Source Central, Natural Gas, Other
Laundry true
Exterior
Exterior Feature Windows - Wood, Windows - Vinyl, Patio, Deck, Balcony
Garage Garage Door Opener, Basement, Off-Street Parking
Garage Spaces 3.0
Garage Description Basement, Garage Door Opener, Off-Street Parking
View Seasonal Mountain
Porch true
Total Parking Spaces 3
Garage Yes
Building
Lot Description Private, Wooded, Level, Rolling Slope
Faces Take Pellissippi Pkwy and stay straight, turns to Illinois Ave. Take a left on W. Outer and follow to property.
Sewer Public Sewer
Water Public
Architectural Style Contemporary, Traditional
Structure Type Wood Siding,Frame
Others
Restrictions Yes
Tax ID 008m A 007.00
Energy Description Gas(Natural)
Read Less
GET MORE INFORMATION




