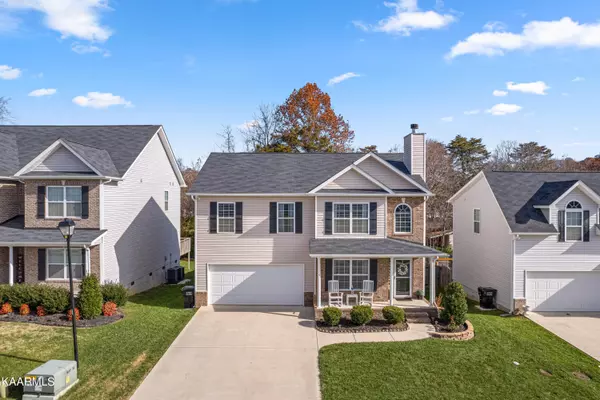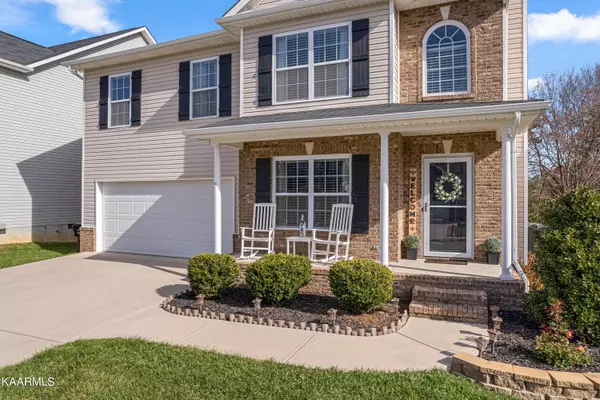For more information regarding the value of a property, please contact us for a free consultation.
2226 Madeline Vine LN Knoxville, TN 37931
Want to know what your home might be worth? Contact us for a FREE valuation!

Our team is ready to help you sell your home for the highest possible price ASAP
Key Details
Sold Price $384,900
Property Type Single Family Home
Sub Type Residential
Listing Status Sold
Purchase Type For Sale
Square Footage 2,080 sqft
Price per Sqft $185
Subdivision Hatties Place S/D Unit 3
MLS Listing ID 1174581
Sold Date 01/27/22
Style Traditional
Bedrooms 3
Full Baths 2
Half Baths 1
HOA Fees $13/ann
Originating Board East Tennessee REALTORS® MLS
Year Built 2017
Lot Size 435 Sqft
Acres 0.01
Lot Dimensions 105x55x105
Property Description
START 2022 IN YOUR LIKE NEW CLEAN AS A PIN HOME CLOSE TO EVERYTHING in WEST KNOXVILLE AREAS! You will love all the light in this home, and it has upgraded flooring, appliances and fixtures! Level lot and driveway, fenced backyard and wooded strip behind home. Built in 2017, this 3 bedroom 2.5 bath home even has an upstairs BONUS ROOM AREA. Home has been loved and well maintained! Sellers moving to another home in the area and want to close on January 27, 2022!
Let's get started on YOUR DREAMS TODAY and kickoff the new year in your own home, close to schools, parks and shopping! Come see this home before it's GONE!
Location
State TN
County Knox County - 1
Area 0.01
Rooms
Other Rooms LaundryUtility, DenStudy, Great Room
Basement Crawl Space
Dining Room Breakfast Bar, Formal Dining Area
Interior
Interior Features Walk-In Closet(s), Breakfast Bar
Heating Central, Heat Pump, Electric
Cooling Central Cooling, Ceiling Fan(s)
Flooring Laminate, Vinyl, Tile
Fireplaces Number 1
Fireplaces Type Marble, Wood Burning
Fireplace Yes
Appliance Dishwasher, Self Cleaning Oven, Microwave
Heat Source Central, Heat Pump, Electric
Laundry true
Exterior
Exterior Feature Windows - Insulated, Fence - Wood, Porch - Covered, Deck
Parking Features Main Level
Garage Spaces 2.0
Garage Description Main Level
Amenities Available Playground
View Wooded
Total Parking Spaces 2
Garage Yes
Building
Lot Description Other, Level
Faces Oake Ridge highway to Ball Road, go approx 2.5 miles to Hatties Place Subdivision. From Cedar Bluff Road take a left on Middlebrook Pike, Right onto Ball Camp Pike, Left onto Ball Road, Left into Hatties Place on Madeline Vine Road, look for home on right with Sign.
Sewer Public Sewer
Water Public
Architectural Style Traditional
Additional Building Storage
Structure Type Vinyl Siding,Brick,Frame
Schools
Middle Schools Karns
High Schools Karns
Others
Restrictions Yes
Tax ID 091JD007
Energy Description Electric
Acceptable Financing New Loan, FHA, Cash, Conventional
Listing Terms New Loan, FHA, Cash, Conventional
Read Less
GET MORE INFORMATION




