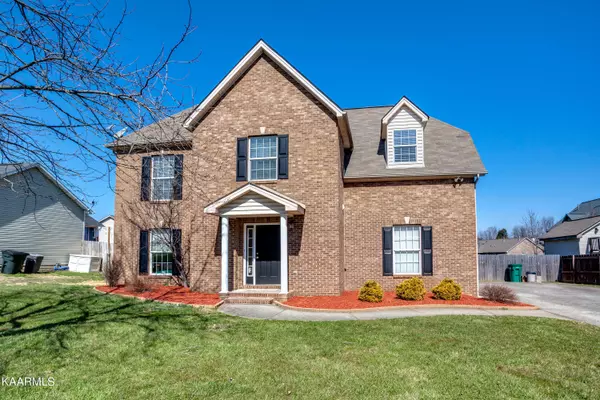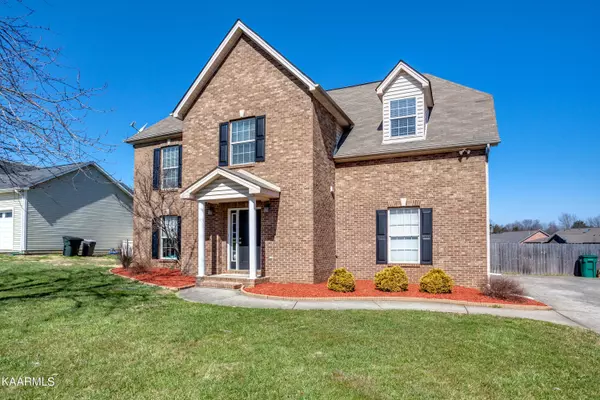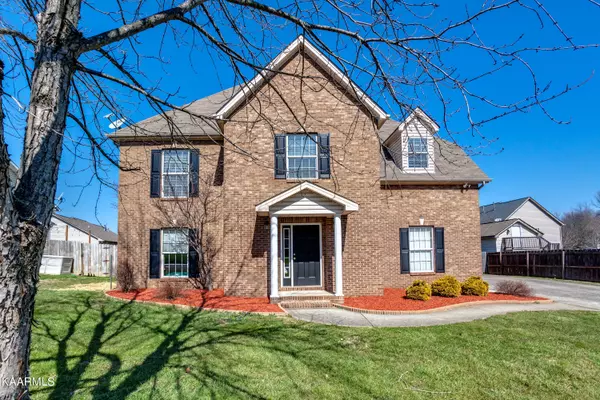For more information regarding the value of a property, please contact us for a free consultation.
7132 Hannah Brook Rd Knoxville, TN 37918
Want to know what your home might be worth? Contact us for a FREE valuation!

Our team is ready to help you sell your home for the highest possible price ASAP
Key Details
Sold Price $400,000
Property Type Single Family Home
Sub Type Residential
Listing Status Sold
Purchase Type For Sale
Square Footage 2,175 sqft
Price per Sqft $183
Subdivision Hidden Brook Unit 1
MLS Listing ID 1182550
Sold Date 04/05/22
Style Traditional
Bedrooms 3
Full Baths 2
Half Baths 1
HOA Fees $5/ann
Originating Board East Tennessee REALTORS® MLS
Year Built 2003
Lot Size 0.310 Acres
Acres 0.31
Lot Dimensions 80 X 170
Property Description
This Gorgeous Home is perfectly situated on a large, fenced, level lot with space & privacy behind. Home feat 3 large Bedrooms, 2.5 Bath with Bonus Room over Garage, Large Eat-In Kitchen, Open Main Level w/ample Windows for plenty of natural light, beautiful custom tile fireplace w/recessed shelves on each side, fenced, level Back Yrd, large Back Deck, & covered Front Porch! Entire main level feat new LVP Flooring/Carpet & entire 2nd floor/steps has all new carpeting! Kitchen Feat Ample Cabinet Space, Kitchen Island w/Bar Top Seating, Large Pantry, & Beautiful Appl! The large Master BR Feat Master Bath with Whirlpool Tub & Walk In Shower! Warm, Neutral Colors Throughout! Sit on the Covered Front Porch or the large back Deck which is perfect for Entertaining or a peaceful, relaxing evening!
Location
State TN
County Knox County - 1
Area 0.31
Rooms
Family Room Yes
Other Rooms LaundryUtility, Extra Storage, Family Room
Basement Slab
Dining Room Eat-in Kitchen
Interior
Interior Features Island in Kitchen, Pantry, Walk-In Closet(s), Eat-in Kitchen
Heating Central, Natural Gas
Cooling Central Cooling, Ceiling Fan(s)
Flooring Laminate, Carpet, Vinyl
Fireplaces Number 1
Fireplaces Type Ventless, Gas Log
Fireplace Yes
Appliance Dishwasher, Disposal, Smoke Detector, Self Cleaning Oven, Refrigerator, Microwave
Heat Source Central, Natural Gas
Laundry true
Exterior
Exterior Feature Windows - Vinyl, Windows - Insulated, Fence - Privacy, Fence - Wood, Fenced - Yard, Porch - Covered, Deck
Garage Garage Door Opener, Attached, Side/Rear Entry, Main Level
Garage Spaces 3.0
Garage Description Attached, SideRear Entry, Garage Door Opener, Main Level, Attached
View Country Setting
Total Parking Spaces 3
Garage Yes
Building
Lot Description Private, Level
Faces 75 North to Exit 110 Callahan Drive; Turn Right on Callahan; Go to Red Light at Weigels; Turn Left on Central; Follow Central to the Red Light after the low overpass; Bear to the Right on Beaver Creek; Follow Beaver Creek to Left on Hannah Brook; Follow Hannah Brook to house on Right; SOP
Sewer Public Sewer
Water Public
Architectural Style Traditional
Structure Type Vinyl Siding,Brick,Block,Frame
Others
Restrictions Yes
Tax ID 057BB041
Energy Description Gas(Natural)
Read Less
GET MORE INFORMATION




