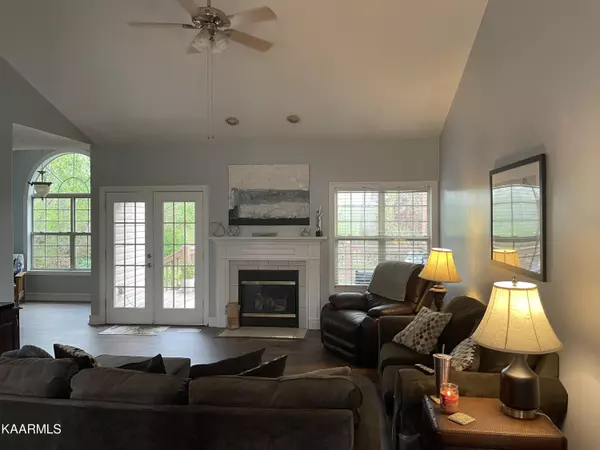For more information regarding the value of a property, please contact us for a free consultation.
630 Deer Creek DR Crossville, TN 38571
Want to know what your home might be worth? Contact us for a FREE valuation!

Our team is ready to help you sell your home for the highest possible price ASAP
Key Details
Sold Price $305,000
Property Type Single Family Home
Sub Type Residential
Listing Status Sold
Purchase Type For Sale
Square Footage 1,768 sqft
Price per Sqft $172
Subdivision Deer Creek
MLS Listing ID 1190687
Sold Date 09/09/22
Style Traditional
Bedrooms 3
Full Baths 2
HOA Fees $29/ann
Originating Board East Tennessee REALTORS® MLS
Year Built 2004
Lot Size 0.460 Acres
Acres 0.46
Lot Dimensions 87.99X321.28 IRR
Property Description
GREAT LOCATION IN DESIREABLE NEIGHBORHOOD OF DEER CREEK. Semi-private and secure with 1 way in and close to everything. Features split floor plan with open concept. Cathedral ceiling, new flooring, New HVAC heat pump in 2021. Breakfast area, kit bar. Double vanity in Mst bath with walk-in shower and whirlpool tub. Fantastic view from back deck overlooking a farm. Some of the amenities are a swimming pool, tennis, racket ball, basketball court and a playground. Nice friendly neighborhood with excellent place to walk
Location
State TN
County Cumberland County - 34
Area 0.46
Rooms
Other Rooms LaundryUtility, Extra Storage, Breakfast Room, Mstr Bedroom Main Level, Split Bedroom
Basement Crawl Space
Dining Room Breakfast Bar, Formal Dining Area, Breakfast Room
Interior
Interior Features Cathedral Ceiling(s), Walk-In Closet(s), Breakfast Bar
Heating Central, Heat Pump, Natural Gas, Electric
Cooling Attic Fan, Central Cooling
Flooring Laminate, Carpet, Tile
Fireplaces Number 1
Fireplaces Type Gas Log
Fireplace Yes
Window Features Drapes
Appliance Dishwasher, Disposal, Smoke Detector
Heat Source Central, Heat Pump, Natural Gas, Electric
Laundry true
Exterior
Exterior Feature Windows - Vinyl, Windows - Insulated, Porch - Covered, Deck
Garage Attached, Main Level
Garage Spaces 2.0
Garage Description Attached, Main Level, Attached
Pool true
Amenities Available Pool, Tennis Court(s)
View Other
Total Parking Spaces 2
Garage Yes
Building
Lot Description Level
Faces TAKE GENESIS RF ACROSS I-40 TO LEFT ON CRABTREE RD TO RIGHT INTO DEER CREEK AND RIGHT ONTO E. DEER CREEK DR TO HOME ON THE RIGHT.
Sewer Public Sewer
Water Public
Architectural Style Traditional
Structure Type Vinyl Siding,Other,Brick
Schools
High Schools Stone Memorial
Others
HOA Fee Include All Amenities
Restrictions Yes
Tax ID 074M A 055.00
Energy Description Electric, Gas(Natural)
Read Less
GET MORE INFORMATION




