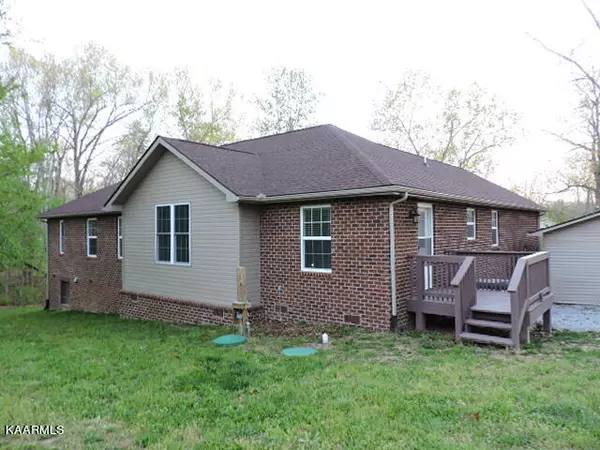For more information regarding the value of a property, please contact us for a free consultation.
127 Iron Wood CIR Crossville, TN 38571
Want to know what your home might be worth? Contact us for a FREE valuation!

Our team is ready to help you sell your home for the highest possible price ASAP
Key Details
Sold Price $350,000
Property Type Single Family Home
Sub Type Residential
Listing Status Sold
Purchase Type For Sale
Square Footage 1,850 sqft
Price per Sqft $189
Subdivision Deer Creek
MLS Listing ID 1189378
Sold Date 10/06/22
Style Contemporary
Bedrooms 3
Full Baths 2
HOA Fees $29/ann
Originating Board East Tennessee REALTORS® MLS
Year Built 2021
Lot Size 0.830 Acres
Acres 0.83
Lot Dimensions 145.70x214.94 Irr.
Property Description
This home in DEER CREEK has an amazing open plan giving you a great room where the family can gather. When you walk in, your eye is drawn to a spectacular fireplace in the large living room. The colors throughout are calm and soothing. There are so many extras like a large pantry, a reading nook, well appointed kitchen with a gas range, bonus room off the great room that you can use for an office , craft room or den. Attached you will find a two-car garage. There is a shop building with garage door for another vehicle, lawn mower or toys. All this comes with a seasonal view of the lake and all the amenities that Deer Creek offers. This spectacular home is only 1/4 mile from the new BUC-EE'S.
Location
State TN
County Cumberland County - 34
Area 0.83
Rooms
Other Rooms LaundryUtility, DenStudy, Workshop, Bedroom Main Level, Extra Storage, Great Room, Mstr Bedroom Main Level
Basement Crawl Space
Dining Room Breakfast Bar
Interior
Interior Features Island in Kitchen, Pantry, Walk-In Closet(s), Breakfast Bar
Heating Central, Natural Gas
Cooling Central Cooling, Ceiling Fan(s)
Flooring Vinyl
Fireplaces Number 1
Fireplaces Type Masonry, Gas Log
Fireplace Yes
Appliance Dishwasher, Gas Stove, Humidifier, Smoke Detector, Refrigerator, Microwave
Heat Source Central, Natural Gas
Laundry true
Exterior
Exterior Feature Windows - Vinyl, Deck, Doors - Energy Star
Garage Garage Door Opener, Attached, Detached, Main Level
Garage Spaces 3.0
Garage Description Attached, Detached, Garage Door Opener, Main Level, Attached
Pool true
Amenities Available Clubhouse, Golf Course, Playground, Recreation Facilities, Pool, Tennis Court(s)
View Seasonal Lake View
Total Parking Spaces 3
Garage Yes
Building
Lot Description Golf Community, Irregular Lot, Rolling Slope
Faces From Cumberland County Courthouse, take 127N to Right on Genesis Rd., Left on Crabtree Rd., to Right on Deer Creek Drive, Right on Raquet Club Lane, Right on Iron Wood Circle. See sign on Left.
Sewer Septic Tank, Perc Test On File
Water Public
Architectural Style Contemporary
Additional Building Workshop
Structure Type Vinyl Siding,Brick
Schools
High Schools Stone Memorial
Others
HOA Fee Include All Amenities
Restrictions Yes
Tax ID 074N C 032.00 000
Energy Description Gas(Natural)
Read Less
GET MORE INFORMATION




