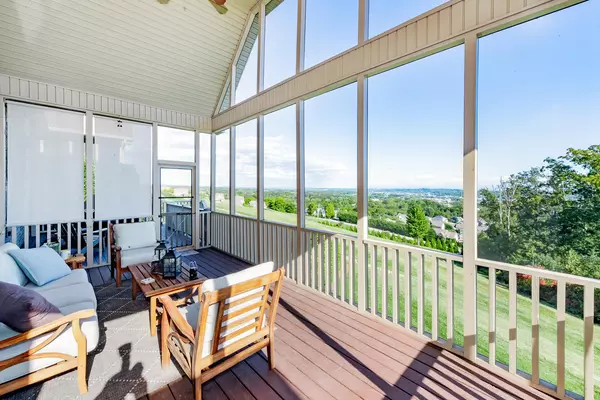For more information regarding the value of a property, please contact us for a free consultation.
1253 Bishops View LN Knoxville, TN 37932
Want to know what your home might be worth? Contact us for a FREE valuation!

Our team is ready to help you sell your home for the highest possible price ASAP
Key Details
Sold Price $550,000
Property Type Single Family Home
Sub Type Residential
Listing Status Sold
Purchase Type For Sale
Square Footage 4,277 sqft
Price per Sqft $128
Subdivision Bishops Ct
MLS Listing ID 1135885
Sold Date 12/28/20
Style Traditional
Bedrooms 4
Full Baths 3
Half Baths 1
HOA Fees $125/qua
Originating Board East Tennessee REALTORS® MLS
Year Built 2009
Lot Size 7,405 Sqft
Acres 0.17
Lot Dimensions 48 x 150.01
Property Description
Enjoy breathtaking mountain views by day & lighted cityscapes by night. This exquisite carriage style two story basement home features an open concept floor plan w/gleaming hardwoods. Oversized master bedroom ( ON THE MAIN LEVEL) w/a dramatic double trey ceiling. Generous size kitchen w/center island breakfast bar, eat-in kitchen, butlers pantry, stainless steel appls, granite, gas line available if you choose to convert to a gas range, formal dining area and laundry room. 2 additional bedrooms upstairs w/ an adjoining bathroom + bonus retreat area. Don't miss the convenience of a generous size walk-in storage space. The only basement in the S/D and the seller has done an incredible job finishing it. Beautiful stained concrete rec room, great for a pool table and media area or just for that hobby enthusiast. Excellent entertainment space. You will also find a 4th bedroom, currently being utilized as a work out room, as well as, a full bath. This home has tons of storage!
Lawn Care and trash & recycle are provided by the HOA. This home is fully loaded with upgrades, including a tankless water heater! Located in a very desirable West Knoxville neighborhood.
Location
State TN
County Knox County - 1
Area 7200.0
Rooms
Family Room Yes
Other Rooms Basement Rec Room, LaundryUtility, DenStudy, Workshop, Extra Storage, Breakfast Room, Great Room, Family Room, Mstr Bedroom Main Level
Basement Finished, Partially Finished, Walkout
Dining Room Breakfast Bar, Eat-in Kitchen, Formal Dining Area
Interior
Interior Features Cathedral Ceiling(s), Island in Kitchen, Pantry, Walk-In Closet(s), Breakfast Bar, Eat-in Kitchen
Heating Central, Natural Gas, Electric
Cooling Central Cooling, Ceiling Fan(s)
Flooring Carpet, Hardwood, Tile
Fireplaces Number 1
Fireplaces Type Other, Gas Log
Fireplace Yes
Appliance Dishwasher, Disposal, Dryer, Tankless Wtr Htr, Self Cleaning Oven, Refrigerator, Microwave, Washer
Heat Source Central, Natural Gas, Electric
Laundry true
Exterior
Exterior Feature Patio, Porch - Screened, Prof Landscaped, Deck
Garage Garage Door Opener, Main Level
Garage Spaces 2.0
Garage Description Garage Door Opener, Main Level
Amenities Available Other
View Mountain View
Porch true
Total Parking Spaces 2
Garage Yes
Building
Lot Description Level
Faces Lovell Road to Snyder, to Bishops Court to house on the (R).
Sewer Public Sewer
Water Public
Architectural Style Traditional
Structure Type Stone,Brick,Frame
Schools
Middle Schools Hardin Valley
High Schools Hardin Valley Academy
Others
HOA Fee Include Trash
Restrictions Yes
Tax ID 117LB042
Energy Description Electric, Gas(Natural)
Read Less
GET MORE INFORMATION




