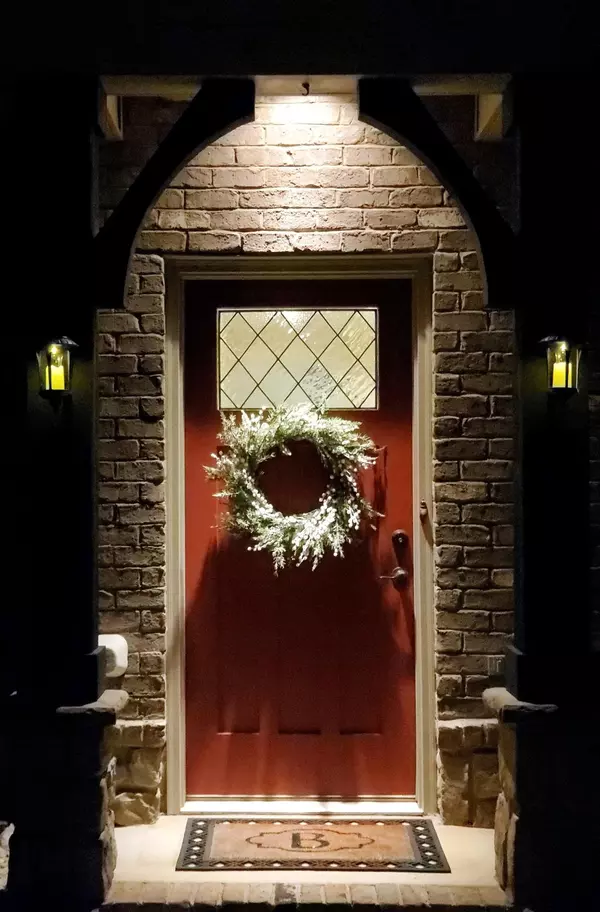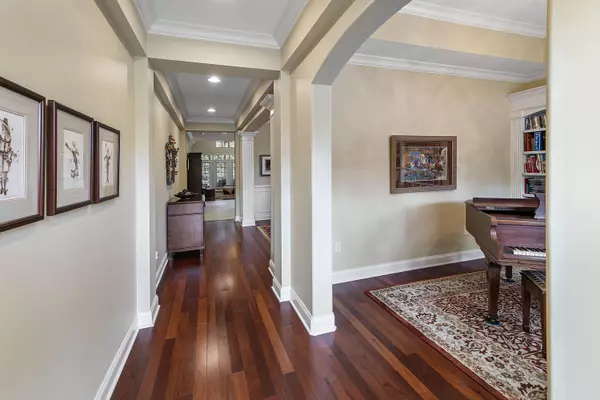For more information regarding the value of a property, please contact us for a free consultation.
1200 Bishops View LN Knoxville, TN 37932
Want to know what your home might be worth? Contact us for a FREE valuation!

Our team is ready to help you sell your home for the highest possible price ASAP
Key Details
Sold Price $475,000
Property Type Single Family Home
Sub Type Residential
Listing Status Sold
Purchase Type For Sale
Square Footage 3,042 sqft
Price per Sqft $156
Subdivision Bishops Ct
MLS Listing ID 1140349
Sold Date 03/04/21
Style Cottage,Traditional
Bedrooms 3
Full Baths 3
Half Baths 1
HOA Fees $125/qua
Originating Board East Tennessee REALTORS® MLS
Year Built 2010
Lot Size 6,098 Sqft
Acres 0.14
Lot Dimensions 48.07x130.59xirr
Property Description
Inviting & charming & meticulous 2 story carriage style home w/ the master bedroom on the main level. Main level includes an open floor plan, gleaming hardwoods, kit. island, granite counters & st steel appliances. Laundry room on main, as well as, a office/study and a formal dining area. Beautiful built in bookcases throughout. On the second level you will find two large bedrooms each with their own bath, a large bonus that could also serve as a bedroom it does have a closet, as well as, mountain views, and a unfinished walk- in storage area. The screened porch overlooks cottage style landscaping with flagstone pavers & stone. HOA fees of 375.00 a Quarter includes lawn mowing, trash/recycle , common areas and street lamps & more. Currently, also covers irrigation winterization & DE winterizing..
Take morning & evening walks overlooking beautiful mountain views in the neighborhood! Very unique, desirable & convenient neighborhood located in West Knoxville.
Location
State TN
County Knox County - 1
Area 6211.0
Rooms
Other Rooms LaundryUtility, DenStudy, Extra Storage, Great Room, Mstr Bedroom Main Level
Basement Slab
Dining Room Formal Dining Area
Interior
Interior Features Cathedral Ceiling(s), Island in Kitchen, Pantry, Walk-In Closet(s)
Heating Central, Natural Gas, Electric
Cooling Central Cooling, Ceiling Fan(s)
Flooring Laminate, Carpet, Hardwood, Tile
Fireplaces Number 1
Fireplaces Type Gas Log
Fireplace Yes
Appliance Dishwasher, Disposal, Gas Stove, Tankless Wtr Htr, Self Cleaning Oven, Refrigerator, Microwave
Heat Source Central, Natural Gas, Electric
Laundry true
Exterior
Exterior Feature Windows - Insulated, Patio, Porch - Screened
Garage Garage Door Opener, Main Level
Garage Spaces 2.0
Garage Description Garage Door Opener, Main Level
View Mountain View
Porch true
Total Parking Spaces 2
Garage Yes
Building
Lot Description Level
Faces Lovell Road to Snyder to Bishops View Lane, follow road house on Right.
Sewer Public Sewer
Water Public
Architectural Style Cottage, Traditional
Structure Type Stone,Brick
Schools
Middle Schools Hardin Valley
High Schools Hardin Valley Academy
Others
HOA Fee Include Trash,Grounds Maintenance
Restrictions Yes
Tax ID 117lb016
Energy Description Electric, Gas(Natural)
Acceptable Financing Cash, Conventional
Listing Terms Cash, Conventional
Read Less
GET MORE INFORMATION




