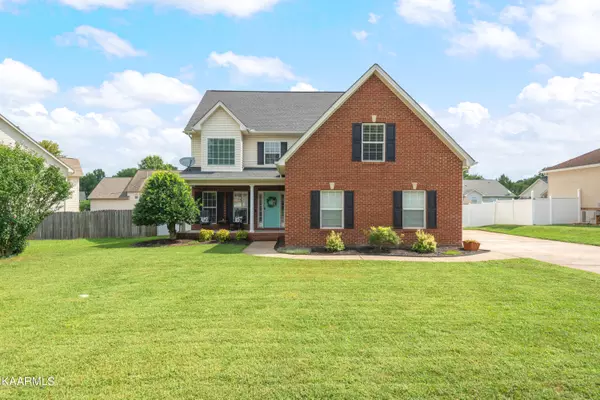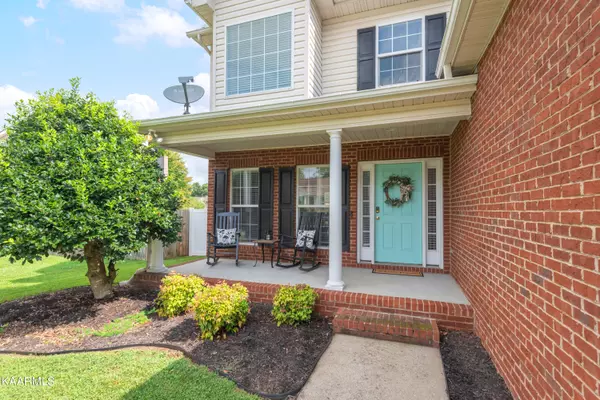For more information regarding the value of a property, please contact us for a free consultation.
7232 Hannah Brook Rd Knoxville, TN 37918
Want to know what your home might be worth? Contact us for a FREE valuation!

Our team is ready to help you sell your home for the highest possible price ASAP
Key Details
Sold Price $415,000
Property Type Single Family Home
Sub Type Residential
Listing Status Sold
Purchase Type For Sale
Square Footage 2,241 sqft
Price per Sqft $185
Subdivision Hidden Brook Unit 1
MLS Listing ID 1205475
Sold Date 11/10/22
Style Traditional
Bedrooms 3
Full Baths 2
Half Baths 1
HOA Fees $5/ann
Originating Board East Tennessee REALTORS® MLS
Year Built 2003
Lot Size 8,712 Sqft
Acres 0.2
Lot Dimensions 80.06 X 110
Property Description
Beautiful 3 bedroom, 2.5 bath two-story home has all of the spaces you want: formal dining, office/study, private back patio, bonus room, 3-car garage, and large primary suite! The main floor houses the kitchen, dining and living room, all of which flow together nicely into the back yard - perfect for entertaining guests and hosting family gatherings. The kitchen is nicely appointed with details like under-cabinet lighting, matching stainless appliances, and ample counter space. The study/office is also on the main floor, and can be closed off for privacy w/ two sets of elegant double french doors. Upstairs, you'll find all three bedrooms, a large bonus room (possible 4th bedroom) and the laundry room. The primary suite is a true retreat with large windows and a luxurious ensuite bathroom. Out back, you have a flat yard completely surrounded by privacy fence, a concrete patio that's perfect for outdoor dining/lounging, and a brand new pergola adds a fine touch. The driveway offers plenty of off-street parking and the over-sized 3 car garage means you'll have plenty of room for cars, toys, tools and extra storage. This home has served it's owners well and is now available for it's next owners.
Location
State TN
County Knox County - 1
Area 0.2
Rooms
Other Rooms LaundryUtility, DenStudy
Basement Crawl Space
Dining Room Eat-in Kitchen, Formal Dining Area
Interior
Interior Features Pantry, Walk-In Closet(s), Eat-in Kitchen
Heating Central, Natural Gas, Electric
Cooling Central Cooling
Flooring Laminate, Carpet, Tile
Fireplaces Number 1
Fireplaces Type Gas Log
Fireplace Yes
Appliance Dishwasher, Disposal, Smoke Detector, Security Alarm, Refrigerator, Microwave
Heat Source Central, Natural Gas, Electric
Laundry true
Exterior
Exterior Feature Windows - Vinyl, Fence - Privacy, Fenced - Yard, Patio, Porch - Covered
Garage Garage Door Opener, Attached, Side/Rear Entry, Main Level, Off-Street Parking
Garage Spaces 2.0
Garage Description Attached, SideRear Entry, Garage Door Opener, Main Level, Off-Street Parking, Attached
View Country Setting
Porch true
Total Parking Spaces 2
Garage Yes
Building
Lot Description Level
Faces From interstate I-75 on Callahan turn left on Central Ave Pike. Turn right on East Beaver Creek. Entrance to subdivision on the left. GPS directions are accurate.
Sewer Public Sewer
Water Public
Architectural Style Traditional
Structure Type Vinyl Siding,Brick,Frame
Schools
Middle Schools Powell
High Schools Central
Others
Restrictions Yes
Tax ID 057BB055
Energy Description Electric, Gas(Natural)
Read Less
GET MORE INFORMATION




