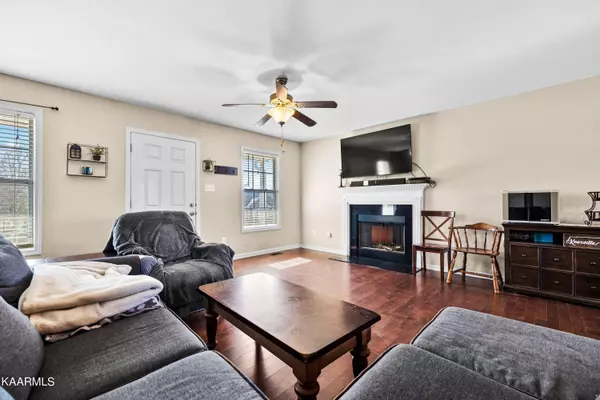For more information regarding the value of a property, please contact us for a free consultation.
4903 Falling Star LN Powell, TN 37849
Want to know what your home might be worth? Contact us for a FREE valuation!

Our team is ready to help you sell your home for the highest possible price ASAP
Key Details
Sold Price $347,500
Property Type Single Family Home
Sub Type Residential
Listing Status Sold
Purchase Type For Sale
Square Footage 1,589 sqft
Price per Sqft $218
Subdivision Cate Ridge S/D
MLS Listing ID 1219594
Sold Date 04/10/23
Style Traditional
Bedrooms 3
Full Baths 2
Half Baths 1
HOA Fees $5/ann
Originating Board East Tennessee REALTORS® MLS
Year Built 2010
Lot Size 6,098 Sqft
Acres 0.14
Property Description
Welcome to this beautiful Smithbilt home! You'll be welcomed in with the attached 2 car garage and covered front porch you can enjoy your morning coffee on! The open floor plan on the main level will allow you to ebb and flow into the kitchen and dining room from the main living area. Gorgeous stainless steel appliances in the kitchen. Back deck entrance is in the kitchen and takes you to a fully fenced back yard for you to enjoy summer nights with family and friends! Come check out this beautiful home today!
Location
State TN
County Knox County - 1
Area 0.14
Rooms
Family Room Yes
Other Rooms LaundryUtility, Extra Storage, Family Room
Basement Crawl Space
Dining Room Eat-in Kitchen
Interior
Interior Features Pantry, Walk-In Closet(s), Eat-in Kitchen
Heating Heat Pump, Electric
Cooling Central Cooling, Ceiling Fan(s)
Flooring Laminate, Carpet, Hardwood
Fireplaces Number 1
Fireplaces Type Brick, Marble, Wood Burning
Fireplace Yes
Appliance Dishwasher, Disposal, Smoke Detector, Self Cleaning Oven, Refrigerator, Microwave
Heat Source Heat Pump, Electric
Laundry true
Exterior
Exterior Feature Windows - Insulated, Fenced - Yard, Patio, Porch - Covered, Deck, Cable Available (TV Only)
Garage Garage Door Opener, Attached, Main Level
Garage Spaces 2.0
Garage Description Attached, Garage Door Opener, Main Level, Attached
View Mountain View
Porch true
Total Parking Spaces 2
Garage Yes
Building
Lot Description Private
Faces .
Sewer Public Sewer
Water Public
Architectural Style Traditional
Structure Type Vinyl Siding,Brick
Others
HOA Fee Include Security,Grounds Maintenance
Restrictions Yes
Tax ID 066FH007
Energy Description Electric
Acceptable Financing FHA, Cash, Conventional
Listing Terms FHA, Cash, Conventional
Read Less
GET MORE INFORMATION




