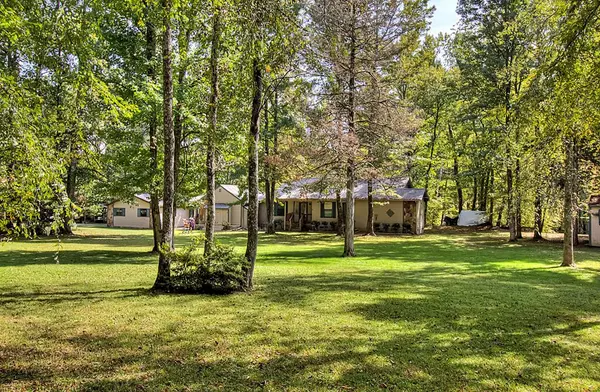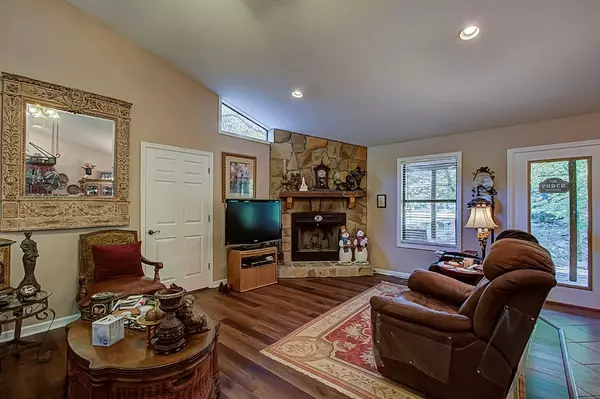For more information regarding the value of a property, please contact us for a free consultation.
3604 Mountain Creek WAY Cosby, TN 37722
Want to know what your home might be worth? Contact us for a FREE valuation!

Our team is ready to help you sell your home for the highest possible price ASAP
Key Details
Sold Price $525,000
Property Type Single Family Home
Sub Type Single Family Residence
Listing Status Sold
Purchase Type For Sale
Square Footage 2,181 sqft
Price per Sqft $240
MLS Listing ID 604239
Sold Date 11/24/21
Style Contemporary
Bedrooms 3
Full Baths 3
Originating Board Lakeway Area Association of REALTORS®
Year Built 1998
Annual Tax Amount $1,694
Lot Size 1.630 Acres
Acres 1.63
Lot Dimensions 1.63
Property Description
You can have it all! Beautiful one level home, with garage and extra storage/workshop buildings. 1.63 level acres with 300 ft. of creek frontage. 3BR/2BA stunning kitchen, with double ovens, gas range, and quartz counter tops. Very large master bedroom suite plus a sunroom. To top it all off you are on rushing Cosby Creek at one of it's deepest points (think swim hole) and with no need (documented) for flood insurance. Covered deck overlooking the creek to wile away the hours relaxing and enjoying nature. Home has cathedral ceilings, wood burning stone FP in living area, gas fireplace in den area. Such a peaceful inviting place to call home or have as your second home. It would make a terrific vacation rental, with the fire pit, creek and ample space inside. Would definitely be a money maker. Sold mostly furnished. Easy access off of 321N, near popular Carver's Orchard within 10 min of I-40 and Super Walmart/Lowes etc.. Definitely make an appointment to see this one soon.
Location
State TN
County Cocke
Direction From Newport go towards Cosby on Hwy 321 N to a right on Limestone Way. Turn right to go across the bridge and turn right onto Mountain Creek Way. Where the two roads fork stay to the right. Follow to home on right. See sign.
Rooms
Basement None
Interior
Interior Features Cathedral Ceiling(s), Ceiling Fan(s), Solid Surface Counters, Vaulted Ceiling(s), Walk-In Closet(s)
Heating Central, Electric
Cooling Central Air
Fireplaces Type Gas Log, Living Room, Metal, Other
Fireplace Yes
Window Features Blinds,Other
Exterior
Garage Carport, Detached, Detached Carport, Enclosed, Garage, Gravel
Garage Spaces 2.0
Utilities Available Cable Available, Propane
Amenities Available Cable TV, Laundry
Waterfront Yes
Porch Covered, Deck, Porch, Screened
Total Parking Spaces 2
Garage Yes
Building
Lot Description Level
Architectural Style Contemporary
Structure Type HardiPlank Type
New Construction No
Others
Senior Community No
Tax ID 066.22
Read Less
GET MORE INFORMATION




