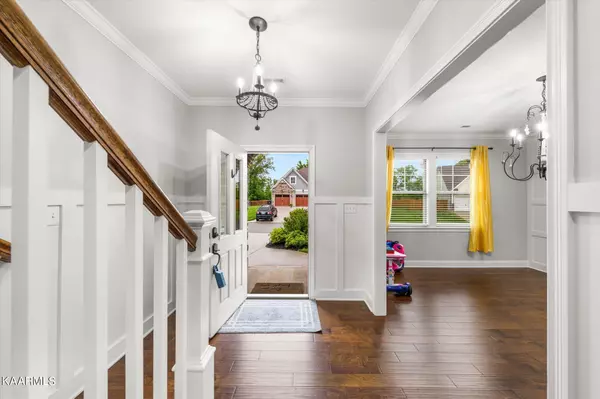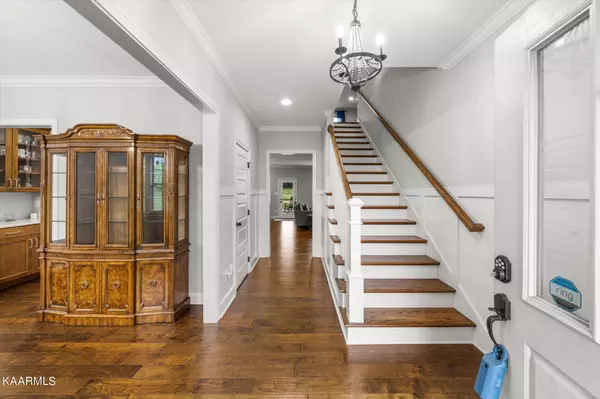For more information regarding the value of a property, please contact us for a free consultation.
2763 Clearmill DR Lenoir City, TN 37772
Want to know what your home might be worth? Contact us for a FREE valuation!

Our team is ready to help you sell your home for the highest possible price ASAP
Key Details
Sold Price $578,000
Property Type Single Family Home
Sub Type Residential
Listing Status Sold
Purchase Type For Sale
Square Footage 3,020 sqft
Price per Sqft $191
Subdivision Oak Creek
MLS Listing ID 1231464
Sold Date 09/14/23
Style Traditional
Bedrooms 4
Full Baths 3
HOA Fees $16/ann
Originating Board East Tennessee REALTORS® MLS
Year Built 2018
Lot Size 10,890 Sqft
Acres 0.25
Lot Dimensions 81x175x37x169
Property Description
5 year young 3020 Sq.ft. 4 BR/3 Bth 2 story home nestled in Oak Creek Subdivision in the Choto area of West Knox/ Eastern Lenoir City! As you enter the traditional foyer w/ hardwood floors & oak staircase, you get your first look at the designer lighting choices that continue throughout the home. The Hwd 14x12 dining room showcases a paneled accent wall & grand chandelier. Just past the Butler's Pantry, you enter the gourmet hwd 24x14 kitchen w/ granite tops, large island, stainless steel appliances, soft close drawers, & informal dining area, all which are open to the Hwd 17x14 living room w/ a beautiful granite wrapped gas log fireplace. 13x11 main level guest bedroom/office with neighboring 8x5 tiled full bath! Travel up the hwd stairway to the huge 17x14 bonus—Perfect for family movie night! Massive Master Suite measures 21x15 with soaring vaulted ceilings plus adjoining tiled 16x10 master bath with double vanity, garden tub, huge tiled stand-up shower plus gargantuan 15x8 closet which accesses the LVP floored 12x5 laundry room with adjoining 8x5 finished storage area! . 2 more large bedrooms upstairs measuring 14x12 each with each having a 6x6 walk-in closet & spacious tiled 13x6 guest bath between! Exterior features Hardie Plank & stone siding, & a large 15x13 screened in back porch and relaxing brick patio overlooking the large fenced backyard. A storage shed is located in the back yard with a porch and colors to match the house. Great, spacious floor plan! Near lots of shopping, recreational activities & family friendly activities! The neighborhood is a wonderful community!
Location
State TN
County Loudon County - 32
Area 0.25
Rooms
Family Room Yes
Other Rooms LaundryUtility, Bedroom Main Level, Extra Storage, Breakfast Room, Family Room, Split Bedroom
Basement Slab
Dining Room Eat-in Kitchen, Formal Dining Area
Interior
Interior Features Cathedral Ceiling(s), Island in Kitchen, Pantry, Walk-In Closet(s), Eat-in Kitchen
Heating Central, Natural Gas
Cooling Central Cooling
Flooring Carpet, Hardwood, Tile
Fireplaces Number 1
Fireplaces Type Gas Log
Fireplace Yes
Appliance Dishwasher, Disposal, Gas Stove, Smoke Detector, Self Cleaning Oven, Refrigerator, Microwave
Heat Source Central, Natural Gas
Laundry true
Exterior
Exterior Feature Windows - Vinyl, Fence - Wood, Fenced - Yard, Patio, Porch - Covered, Porch - Screened
Parking Features Garage Door Opener, Attached, Main Level
Garage Spaces 2.0
Garage Description Attached, Garage Door Opener, Main Level, Attached
Porch true
Total Parking Spaces 2
Garage Yes
Building
Lot Description Level
Faces From Choto, West on Northshore Drive. Left into Oak Creek. Left on Clearmill Drive. Home on right
Sewer Public Sewer
Water Public
Architectural Style Traditional
Additional Building Storage
Structure Type Fiber Cement,Stone,Frame
Others
HOA Fee Include All Amenities
Restrictions Yes
Tax ID 017G D 036.01
Energy Description Gas(Natural)
Read Less



