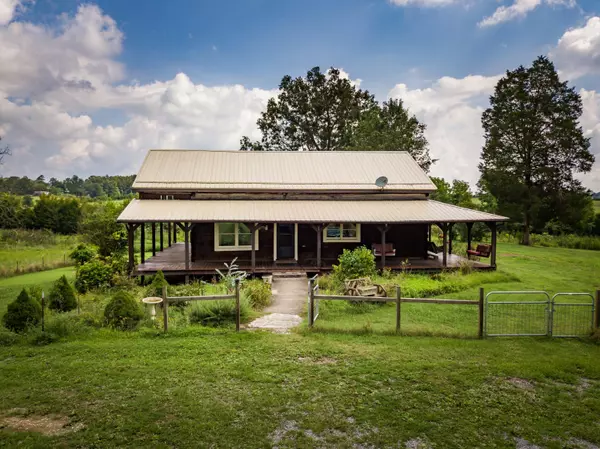For more information regarding the value of a property, please contact us for a free consultation.
1114 Bulls Gap Saint Clair RD Bulls Gap, TN 37711
Want to know what your home might be worth? Contact us for a FREE valuation!

Our team is ready to help you sell your home for the highest possible price ASAP
Key Details
Sold Price $276,000
Property Type Single Family Home
Sub Type Single Family Residence
Listing Status Sold
Purchase Type For Sale
Square Footage 1,926 sqft
Price per Sqft $143
Subdivision Not In Subdivision
MLS Listing ID 9911923
Sold Date 11/24/20
Style Log
Bedrooms 3
Full Baths 2
Half Baths 1
Total Fin. Sqft 1926
Originating Board Tennessee/Virginia Regional MLS
Year Built 1994
Lot Size 10.110 Acres
Acres 10.11
Lot Dimensions IRR
Property Description
Come live the dream and enjoy the private setting from your wrap around porch! This wonderful log home is situated back from the road approximately 850 feet and offers 3-bedroom, 2.5 bath with the master suite on the main level. The second level has a spacious loft, two bedrooms, a large sunroom, and a full bath. This is country living at its best. You are privately situated on 10.11 fenced acres with approximately 1 acre around the house currently being maintained. This property includes a two-car detached garage plus workshop, a chicken coop, a stable, a raised garden bed, a recreational pond, a stream, and various flower/herb gardens. What are you waiting for, book a tour!
Note: A few of the herbs and flowers will be removed before closing. Those are marked with red string.
Location
State TN
County Hawkins
Community Not In Subdivision
Area 10.11
Zoning Residential
Direction GPS Friendly - From 11E turn onto Bulls Gap St. Clair Road drive ~ 4.1 miles; From Rt66 turn onto 113, Turn left onto Bulls Gap St. Clair Road drive ~ 1.4 miles
Rooms
Other Rooms Stable(s), Outbuilding
Basement Crawl Space
Primary Bedroom Level First
Interior
Interior Features Primary Downstairs, Walk-In Closet(s)
Heating Heat Pump, Propane, Wood Stove
Cooling Central Air
Flooring Hardwood, Laminate, Tile
Fireplaces Number 1
Fireplaces Type Wood Burning Stove
Equipment Satellite Dish
Fireplace Yes
Window Features Insulated Windows
Appliance Dishwasher, Dryer, Electric Range, Microwave, Refrigerator, Washer
Heat Source Heat Pump, Propane, Wood Stove
Exterior
Exterior Feature Garden, Pasture
Garage Detached
Garage Spaces 2.0
Roof Type Metal
Topography Level, Pasture, Other
Porch Covered, Wrap Around
Total Parking Spaces 2
Building
Entry Level Two
Sewer Septic Tank
Water Public
Architectural Style Log
Structure Type Wood Siding,Other
New Construction No
Schools
Elementary Schools St Clair
Middle Schools Bulls Gap
High Schools Cherokee
Others
Senior Community No
Tax ID 152 003.02
Acceptable Financing Cash, Conventional, FHA
Listing Terms Cash, Conventional, FHA
Read Less
Bought with Aspire Home Team • Aspire Real Estate
GET MORE INFORMATION




