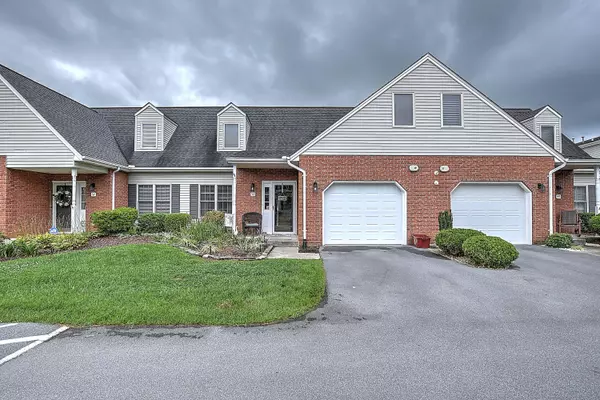For more information regarding the value of a property, please contact us for a free consultation.
1725 Lakeview DR #58 Johnson City, TN 37601
Want to know what your home might be worth? Contact us for a FREE valuation!

Our team is ready to help you sell your home for the highest possible price ASAP
Key Details
Sold Price $140,000
Property Type Condo
Sub Type Condominium
Listing Status Sold
Purchase Type For Sale
Square Footage 1,586 sqft
Price per Sqft $88
Subdivision Lemon Tree
MLS Listing ID 9912456
Sold Date 12/04/20
Bedrooms 2
Full Baths 1
Half Baths 1
HOA Fees $140
Total Fin. Sqft 1586
Originating Board Tennessee/Virginia Regional MLS
Year Built 1994
Lot Dimensions Common
Property Description
Enjoy this delightful, open condo. Have your morning coffee in the eat-in kitchen breakfast nook as the sunshine streams in. Open concept in living room/dining room with half bath downstairs. Large remodeled patio area off dining room overlooking courtyard. Spacious master bedroom with dressing room/walk-in closet and extra vanity. Extended area off master could be used as nursery, office, work out, etc. Large guest bedroom and extra storage completes upstairs. Many updates within the last 3 years include oven, dishwasher and refrigerator; quartz countertops, new flooring in kitchen and half bath; central heating system replaced in 2018 along with neutral carpet on stairs and in upstairs bedroom. All kitchen appliances convey (washer/dryer do not convey). Fresh paint throughout condo/garage. Home Warranty. One car garage with storage area. Great location within minutes to shopping, restaurants, schools. HOA does not allow renting of this unit. All information contained herein is subject to buyers verification.
Location
State TN
County Washington
Community Lemon Tree
Zoning R3
Direction Roan Street to Mountcastle, left onto West Lakeview, left into Lemon Tree condos.
Rooms
Primary Bedroom Level Second
Interior
Interior Features Eat-in Kitchen, Walk-In Closet(s)
Heating Central, Forced Air, Heat Pump
Cooling Central Air, Heat Pump
Flooring Carpet, Parquet
Fireplace No
Appliance Dishwasher, Disposal, Gas Range, Microwave, Refrigerator
Heat Source Central, Forced Air, Heat Pump
Laundry Electric Dryer Hookup, Washer Hookup
Exterior
Garage Asphalt, Attached, Garage Door Opener
Garage Spaces 1.0
Community Features Sidewalks
Utilities Available Cable Connected
Roof Type Composition
Topography Level
Porch Front Patio, Front Porch, Patio
Total Parking Spaces 1
Building
Entry Level Two
Foundation Slab
Sewer Public Sewer
Water Public
Structure Type Brick,Vinyl Siding
New Construction No
Schools
Elementary Schools Fairmont
Middle Schools Indian Trail
High Schools Science Hill
Others
Senior Community No
Tax ID 038j G 017.00
Acceptable Financing Cash, Conventional
Listing Terms Cash, Conventional
Read Less
Bought with Beverly Harris • USA Real Estate Company
GET MORE INFORMATION




