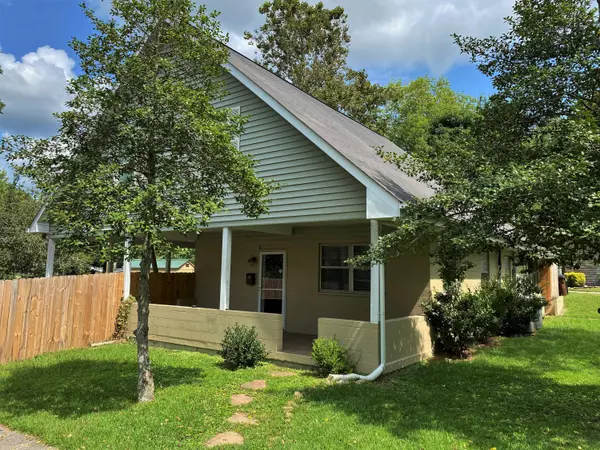For more information regarding the value of a property, please contact us for a free consultation.
107 Morris LN Oak Ridge, TN 37830
Want to know what your home might be worth? Contact us for a FREE valuation!

Our team is ready to help you sell your home for the highest possible price ASAP
Key Details
Sold Price $205,000
Property Type Single Family Home
Sub Type Single Family Residence
Listing Status Sold
Purchase Type For Sale
Square Footage 3,048 sqft
Price per Sqft $67
MLS Listing ID 9912955
Sold Date 10/27/20
Bedrooms 4
Full Baths 2
Total Fin. Sqft 3048
Originating Board Tennessee/Virginia Regional MLS
Year Built 1948
Lot Size 0.500 Acres
Acres 0.5
Lot Dimensions 99 x 193
Property Description
Looking for a home with 4 bedrooms and a great backyard in the Oak Ridge Area, just north of Knoxville at an affordable price? Here it is. All city amenities. Walking distance to the elementary school. Walk through the front door into the living room, then into the kitchen (which is equipped with all appliances), then into the dining room. In the dining room are 2 doors, 1 on the right leads to a screen front porch and the 1 on the left leads into a great size backyard with a play set, Shed and huge over-sized covered patio. All the main floor is tiled. Back inside you go into a hallway. To the left is a bedroom, in the middle is a closet and to the right is a full bathroom, then the laundry room with stairs that lead you to another large living room with high ceiling. To the right of that living room is the master bedroom, master bath and walk in closet. To the left of the living room is 2 bedrooms. All upstairs is carpeted except the full bath. Off the living room is a balcony that overlooks the backyard. Less than 10mins to All Shopping, Medical Facilities, many restaurants, golf course and so much more. Only 15-20mins to Knoxville
Location
State TN
County Anderson
Area 0.5
Zoning none
Direction I-40 W to Exit 376 (Pelissippi)Merge onto 162 in 5mi merge onto 62. In 4.6 Make a right onto Layfayette Dr. Left onto Manchester Rd, left onto Manhattan Ave and then left on Morris. Home at the end of the cul de sac on the left.
Rooms
Other Rooms Shed(s)
Interior
Interior Features Laminate Counters, Pantry, Walk-In Closet(s)
Heating Heat Pump
Cooling Ceiling Fan(s), Heat Pump
Flooring Carpet, Tile
Equipment Satellite Dish
Window Features Double Pane Windows,Single Pane Windows,Window Treatment-Some
Appliance Dishwasher, Electric Range, Microwave, Refrigerator
Heat Source Heat Pump
Laundry Electric Dryer Hookup
Exterior
Garage Concrete
Roof Type Shingle
Topography Level, Rolling Slope
Porch Balcony, Covered, Rear Patio, Screened
Building
Entry Level Two
Foundation Slab
Sewer Public Sewer
Water Public
Structure Type Block,Vinyl Siding
New Construction No
Schools
Elementary Schools Woodland Elementary
Middle Schools None
High Schools Out Of Area
Others
Senior Community No
Tax ID 100p B 013.00
Acceptable Financing Cash, Conventional, FHA, VA Loan
Listing Terms Cash, Conventional, FHA, VA Loan
Read Less
Bought with Non Member • Non Member
GET MORE INFORMATION




