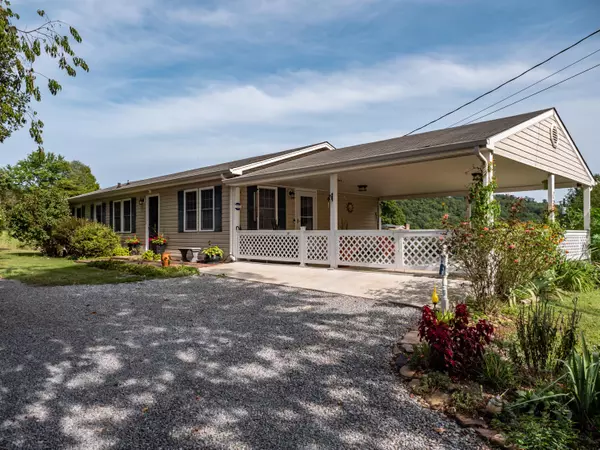For more information regarding the value of a property, please contact us for a free consultation.
131 Grubb LN Bristol, TN 37620
Want to know what your home might be worth? Contact us for a FREE valuation!

Our team is ready to help you sell your home for the highest possible price ASAP
Key Details
Sold Price $165,000
Property Type Single Family Home
Sub Type Single Family Residence
Listing Status Sold
Purchase Type For Sale
Square Footage 1,176 sqft
Price per Sqft $140
Subdivision Not In Subdivision
MLS Listing ID 9913446
Sold Date 11/10/20
Style Ranch
Bedrooms 3
Full Baths 1
Total Fin. Sqft 1176
Originating Board Tennessee/Virginia Regional MLS
Lot Size 0.530 Acres
Acres 0.53
Lot Dimensions 131x229 IRR
Property Description
This home offers 3 bedrooms and 1 baths on 1176 square feet. Sitting on .53 Acres it has country views that make you feel miles from anything but minutes to everything! Many thoughtful updates have been made over the past 3 years with the intention of enjoying long term however new opportunities have given inspiration for the current owners to move out of state. Let their efforts be your reward! Sellers have documented nearly $30k in improvements made since 4/2017! Don't wait, come out and see for yourself. All information herein contained is deemed reliable however it should be verified by all buyers and or their agents. Information has been pulled from the courthouse retrieval system, the multiple listing service, and other sources. Where it is not the intent to Omit any pertinent information, this home is subject to errors and or omissions. Additional information provided to buyers agents in private remarks.
Location
State TN
County Sullivan
Community Not In Subdivision
Area 0.53
Zoning R 1A
Direction GPS Friendly // All the way up Grubb lane and then stay left // Turn left onto Old Jonesboro Rd is If you are on Bristol Caverns Hwy and reach Carolina. Then 3.54 miles. Turn right onto Grubb Ln. Grubb Ln is just past Colooney Cir. If you reach Churchill Cir you've gone a little
Rooms
Basement Block, Concrete, Exterior Entry, Full, Interior Entry, Unfinished, Walk-Out Access, Workshop
Primary Bedroom Level First
Interior
Interior Features Eat-in Kitchen, Kitchen/Dining Combo, See Remarks
Heating Heat Pump
Cooling Ceiling Fan(s), Heat Pump
Flooring Hardwood
Window Features Double Pane Windows,Insulated Windows,Window Treatment-Negotiable
Appliance Dishwasher, Dryer, Range, Refrigerator, Washer
Heat Source Heat Pump
Laundry Electric Dryer Hookup, Washer Hookup
Exterior
Carport Spaces 2
Utilities Available Cable Connected
Roof Type Shingle
Topography Cleared, Level
Building
Entry Level One
Foundation Block
Sewer Public Sewer
Water Public
Architectural Style Ranch
Structure Type Vinyl Siding
New Construction No
Schools
Elementary Schools Holston View
Middle Schools Vance
High Schools Tennessee
Others
Senior Community No
Tax ID 022 021.00
Acceptable Financing Cash, Conventional, FHA, THDA, VA Loan
Listing Terms Cash, Conventional, FHA, THDA, VA Loan
Read Less
Bought with Dawn Shinault • KW Kingsport
GET MORE INFORMATION




