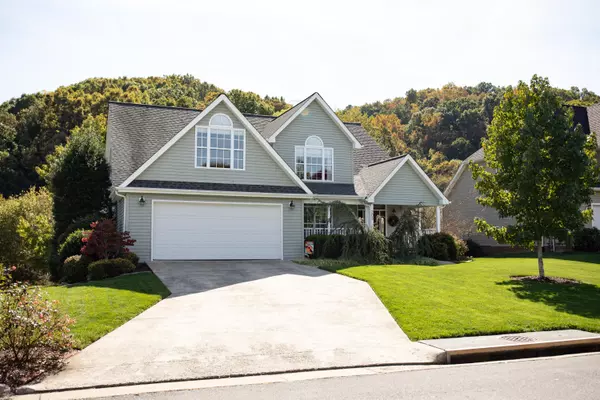For more information regarding the value of a property, please contact us for a free consultation.
203 Haley WALK Bristol, TN 37620
Want to know what your home might be worth? Contact us for a FREE valuation!

Our team is ready to help you sell your home for the highest possible price ASAP
Key Details
Sold Price $295,000
Property Type Single Family Home
Sub Type Single Family Residence
Listing Status Sold
Purchase Type For Sale
Square Footage 2,429 sqft
Price per Sqft $121
Subdivision Fairfield
MLS Listing ID 9914618
Sold Date 01/06/21
Style Traditional
Bedrooms 3
Full Baths 2
Half Baths 1
HOA Fees $12
Total Fin. Sqft 2429
Originating Board Tennessee/Virginia Regional MLS
Year Built 2004
Lot Size 8,712 Sqft
Acres 0.2
Lot Dimensions 70X124
Property Description
Beautiful 3 bedroom 2.5 bath home in the desirable Fairfield subdivision. This home has so much to offer, the living room is inviting with the sunlight pouring in to brightening up the room. Kitchen has plenty of storage and counter space along with pantry. The master bedroom is on the first floor with beautiful ensuite. Upstairs has 2 spacious bedrooms and an huge bonus room that could be a 4th bedroom, along with hall bathroom. The basement is unfinished but if you need more space could be finished with a little work. Outside has been painstakingly landscaped. The backyard is completely fenced with plenty of privacy. The HOA covers front of the subdivision landscaping and community pool. This home is a must see, call today to set up your private tour.
All info deemed to be reliable but not guaranteed; Buyers/Buyer's agent to verify
Location
State TN
County Sullivan
Community Fairfield
Area 0.2
Zoning Residential
Direction From JC, take 11E towards Bluff City. Take Bluff City exit onto Highway 394 for approximately 7.5 miles. Go through light onto Bristol Caverns Hwy. Left on Paperville Rd, right on Jones Hollow.
Rooms
Basement Full, Unfinished, Walk-Out Access
Interior
Interior Features Primary Downstairs, Central Vacuum, Eat-in Kitchen, Pantry, Utility Sink, Walk-In Closet(s)
Heating Fireplace(s), Heat Pump
Cooling Ceiling Fan(s), Central Air
Flooring Carpet, Ceramic Tile, Hardwood
Fireplaces Number 1
Fireplaces Type Living Room
Fireplace Yes
Window Features Double Pane Windows
Appliance Dishwasher, Disposal, Electric Range, Microwave, Refrigerator, Trash Compactor
Heat Source Fireplace(s), Heat Pump
Laundry Electric Dryer Hookup, Washer Hookup
Exterior
Garage Attached, Garage Door Opener
Garage Spaces 2.0
Pool Community
Utilities Available Cable Available
Amenities Available Landscaping
View Mountain(s)
Roof Type Asphalt
Topography Level, Rolling Slope
Porch Back, Front Porch
Total Parking Spaces 2
Building
Entry Level Two
Foundation Block
Sewer Public Sewer
Water Public
Architectural Style Traditional
Structure Type Brick,Vinyl Siding
New Construction No
Schools
Elementary Schools Holston
Middle Schools Vance
High Schools Tennessee
Others
Senior Community No
Tax ID 038d E 022.00
Acceptable Financing Cash, Conventional, FHA, USDA Loan, VA Loan
Listing Terms Cash, Conventional, FHA, USDA Loan, VA Loan
Read Less
Bought with Lincoln Walters • True North Real Estate
GET MORE INFORMATION




