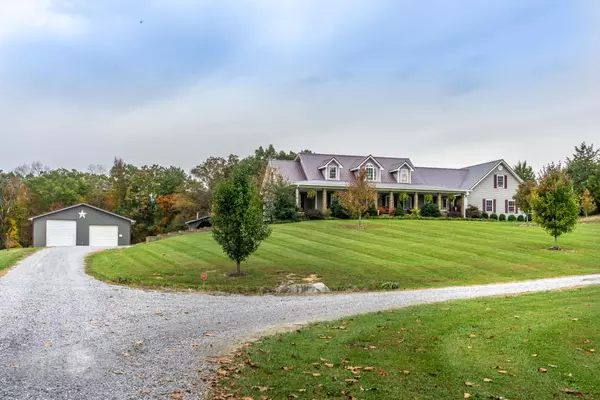For more information regarding the value of a property, please contact us for a free consultation.
5209 Mount Carmel RD Bulls Gap, TN 37711
Want to know what your home might be worth? Contact us for a FREE valuation!

Our team is ready to help you sell your home for the highest possible price ASAP
Key Details
Sold Price $725,513
Property Type Single Family Home
Sub Type Single Family Residence
Listing Status Sold
Purchase Type For Sale
Square Footage 3,968 sqft
Price per Sqft $182
MLS Listing ID 9914891
Sold Date 03/04/21
Style Ranch
Bedrooms 3
Full Baths 4
Half Baths 2
Total Fin. Sqft 3968
Originating Board Tennessee/Virginia Regional MLS
Year Built 2011
Lot Size 19.340 Acres
Acres 19.34
Lot Dimensions see acreage
Property Description
Stunning!This custom designed two-story ranch house offers a total of 3-4 BRs, 4 full bath, 2 half baths and 2x6 exterior walls. Walk in to this home and the first thing you notice is the beautiful hardwood and tile floors throughout. Cozy living area joins the dining room and gorgeous kitchen. This kitchen offers plenty of counter space with granite tops as well as an island for prepping. Step out into the heated/cooled sun room and relax while watching your favorite TV show and enjoying the views of nature and the outdoor living area. The main level has an enormous master bedroom with en suite bath with garden tub & separate shower and walk in closet where the main level laundry room is located. Upstairs you will find a spacious bonus room with closet space down the hall as well as a 2nd laundry area and 2BRs with each having a full private bath. Hang out downstairs in the 1/2 finished basement or also known as the man-cave. Outside you will find a 20x40 salt water in-ground pool with a full working pool-house and 1/2 bath. You can grill and entertain with the best. Storage is not a problem here with a 30x30 attached garage, 40x48 garage with concrete floor and a full bath and a 42x48 barn. Heating this house is not an issue with the outdoor wood furnace hooked into the heat pump you can set your temp and go. All of this with 19.34 acres is located within small driving distance of the Tri-cities, Gatlinburg as well as North Carolina. Buyers or Buyers agent to verify exact measurements.
Location
State TN
County Greene
Area 19.34
Zoning a-1
Direction 11E to caution light in Mosheim turn rt on Brown Springs Rd. Turn left at Critters Corner onto Mount Carmel Rd, stay right at Gilbreath Rd. House will be on left see sign at brick columns . *GPS will want you to turn on Evergreen lane just before driveway but dont *
Rooms
Other Rooms Barn(s), Kennel/Dog Run, Outbuilding, Storage
Basement Block, Concrete, Partially Finished
Interior
Interior Features Primary Downstairs, Eat-in Kitchen, Granite Counters, Kitchen Island, Kitchen/Dining Combo, Open Floorplan, Pantry, Utility Sink, Walk-In Closet(s)
Heating Heat Pump, Wood Stove
Cooling Heat Pump
Flooring Carpet, Hardwood, Tile
Fireplaces Number 3
Fireplaces Type Living Room
Fireplace Yes
Appliance Cooktop, Dishwasher, Double Oven, Dryer, Microwave, Refrigerator, Washer
Heat Source Heat Pump, Wood Stove
Laundry Electric Dryer Hookup, Washer Hookup
Exterior
Exterior Feature Outdoor Fireplace, Outdoor Grill, Pasture
Garage RV Access/Parking, Deeded, Driveway, Attached, Concrete, Gravel, Parking Pad
Garage Spaces 2.0
Pool In Ground
Community Features Sidewalks
Amenities Available Landscaping
Roof Type Metal
Topography Cleared, Level, Part Wooded, Pasture, Sloped
Porch Back, Covered, Front Porch, Patio
Total Parking Spaces 2
Building
Entry Level Two
Sewer Septic Tank
Water Public
Architectural Style Ranch
Structure Type Brick,Vinyl Siding
New Construction No
Schools
Elementary Schools Mosheim
Middle Schools Mosheim
High Schools West Greene
Others
Senior Community No
Tax ID 051 001.00
Acceptable Financing Cash, Conventional, FHA, VA Loan
Listing Terms Cash, Conventional, FHA, VA Loan
Read Less
Bought with Non Member • Non Member
GET MORE INFORMATION




