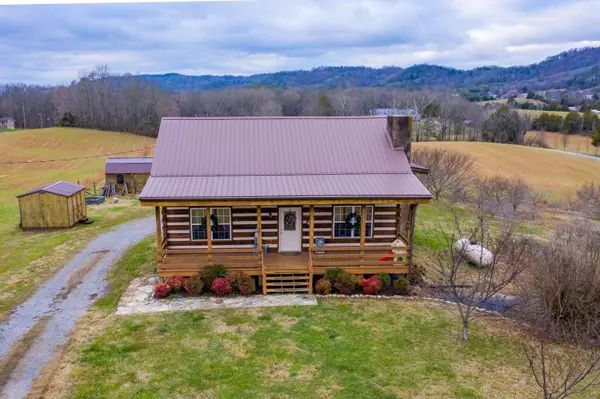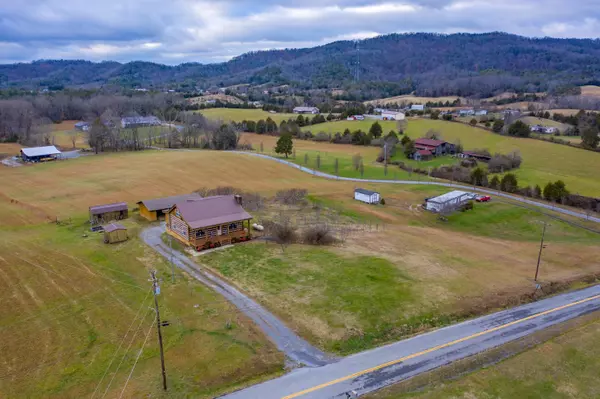For more information regarding the value of a property, please contact us for a free consultation.
5155 Mount Carmel Road RD Bulls Gap, TN 37711
Want to know what your home might be worth? Contact us for a FREE valuation!

Our team is ready to help you sell your home for the highest possible price ASAP
Key Details
Sold Price $227,000
Property Type Single Family Home
Sub Type Single Family Residence
Listing Status Sold
Purchase Type For Sale
Square Footage 1,960 sqft
Price per Sqft $115
MLS Listing ID 9916501
Sold Date 02/19/21
Style Log
Bedrooms 3
Full Baths 2
Total Fin. Sqft 1960
Originating Board Tennessee/Virginia Regional MLS
Year Built 2000
Lot Size 1.050 Acres
Acres 1.05
Lot Dimensions 1.05
Property Description
Back on Market! (at no fault of seller)Come see this beautiful log cabin home with an open floor plan and breath taking mountain views on just over an acre of land. Relax and unwind on your covered front porch. On the entry level, the open concept kitchen and living space with gas fireplace lead up to the spacious loft on the 2nd level with options for a 3rd bedroom, and family room with a 2nd full bath. Laundry is on the main level. Featuring your very own orchard with apple & peach trees, and grape and blackberry vines. There is no lack for storage space with the two outbuildings and detached garage. Schedule your tour today! Buyer & Buyer's Agent to verify all information.
Location
State TN
County Greene
Area 1.05
Zoning R
Direction Get on I26 E/US 23 S from S Wilcox Drive. Take I81 S to TN 70 N in Greene County take Exit 30 and turn right off exit. Then turn left onto Mount Carmel Road and go about 2 miles house is on the right.
Rooms
Other Rooms Outbuilding, Shed(s), Storage
Basement Crawl Space
Interior
Interior Features Primary Downstairs, Open Floorplan
Heating Fireplace(s), Heat Pump, Propane
Cooling Heat Pump
Flooring Hardwood, Tile
Fireplaces Type Gas Log, Living Room
Fireplace Yes
Window Features Insulated Windows
Appliance Dishwasher, Dryer, Microwave, Range, Refrigerator, Washer
Heat Source Fireplace(s), Heat Pump, Propane
Laundry Electric Dryer Hookup, Washer Hookup
Exterior
Garage Detached, Gravel
Garage Spaces 2.0
Amenities Available Landscaping
View Mountain(s)
Roof Type Metal
Topography Level, Sloped, Other
Porch Back, Covered, Deck, Front Porch, Side Porch
Total Parking Spaces 2
Building
Entry Level Two
Sewer Septic Tank
Water Public
Architectural Style Log
Structure Type Log,Wood Siding
New Construction No
Schools
Elementary Schools Mosheim
Middle Schools Mosheim
High Schools West Greene
Others
Senior Community No
Tax ID 051 001.04
Acceptable Financing Cash, Conventional, FHA
Listing Terms Cash, Conventional, FHA
Read Less
Bought with Brad Talcott • Century 21 Heritage
GET MORE INFORMATION




