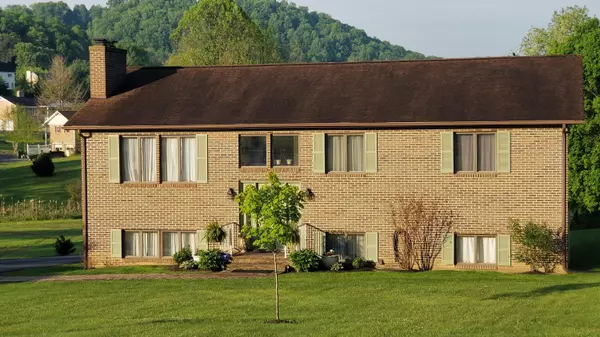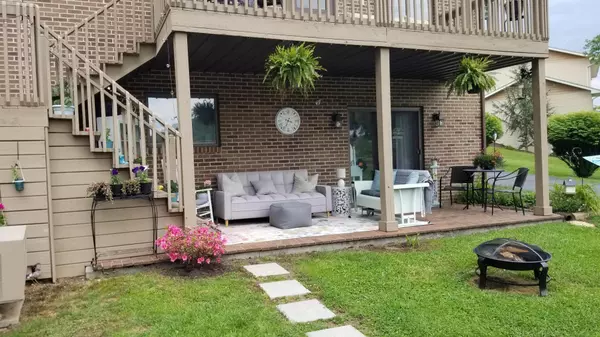For more information regarding the value of a property, please contact us for a free consultation.
827 Birdie DR Abingdon, VA 24211
Want to know what your home might be worth? Contact us for a FREE valuation!

Our team is ready to help you sell your home for the highest possible price ASAP
Key Details
Sold Price $299,900
Property Type Single Family Home
Sub Type Single Family Residence
Listing Status Sold
Purchase Type For Sale
Square Footage 2,550 sqft
Price per Sqft $117
Subdivision Country Club Estates
MLS Listing ID 9922864
Sold Date 07/20/21
Style Contemporary
Bedrooms 4
Full Baths 3
Total Fin. Sqft 2550
Originating Board Tennessee/Virginia Regional MLS
Year Built 1985
Lot Size 1.000 Acres
Acres 1.0
Lot Dimensions 43560 sq. ft
Property Description
Don't let this one pass you by. A well maintained home in a convenient neighborhood close to all amenities, shopping, the Creeper Trail, the golf course, schools and South Holston Lake. This home is situated on a beautiful landscaped yard with over an acre of land. The well manicured back yard could be used for a swimming pool, garden or a nice evening fire in a firepit. The upper and lower decks are great for entertaining or for relaxation. A new storage building was added for all your tools, lawn mower or other outdoor accessories. Some of the great features to this move in ready home include nice hardwood floors, tile in all baths and kitchen, upgraded counters, new appliances, and 2 fireplaces. Relax in the den on the lower level with a gas fireplace ,glass doors that open to the lower patio and paved driveway. This lower level would make a great teenage hangout, man cave or in law suite. Call for an appointment today.
Agent relative of seller
Location
State VA
County Washington
Community Country Club Estates
Area 1.0
Zoning R1
Direction From 1-81 North take Exit 17 turn right on Cummings Street go .2 miles then left on Birdie Drive go .2 mile subject on right sign in yard
Rooms
Other Rooms Outbuilding
Interior
Interior Features Entrance Foyer, Granite Counters, Open Floorplan, Utility Sink, Wired for Data
Heating Central, Fireplace(s), Heat Pump, Natural Gas
Cooling Central Air, Heat Pump
Flooring Hardwood, Tile
Fireplaces Type Den, Gas Log, Living Room
Fireplace Yes
Window Features Insulated Windows
Appliance Dishwasher, Dryer, Electric Range, Microwave, Refrigerator, Washer
Heat Source Central, Fireplace(s), Heat Pump, Natural Gas
Laundry Electric Dryer Hookup, Washer Hookup
Exterior
Garage Deeded, Asphalt, Attached, Carport, Garage Door Opener
Garage Spaces 1.0
Carport Spaces 1
Community Features Sidewalks
Utilities Available Cable Connected
Amenities Available Landscaping
View Creek/Stream
Roof Type Shingle
Topography Cleared, Level, Rolling Slope
Porch Covered, Deck
Total Parking Spaces 1
Building
Entry Level Two
Foundation Block
Sewer Public Sewer
Water Public
Architectural Style Contemporary
Structure Type Brick
New Construction No
Schools
Elementary Schools Abingdon
Middle Schools E. B. Stanley
High Schools Abingdon
Others
Senior Community No
Tax ID 105a 7 58 002831
Acceptable Financing Cash, Conventional
Listing Terms Cash, Conventional
Read Less
Bought with Alison Gill • Berkshire HHS, Jones Property Group
GET MORE INFORMATION




