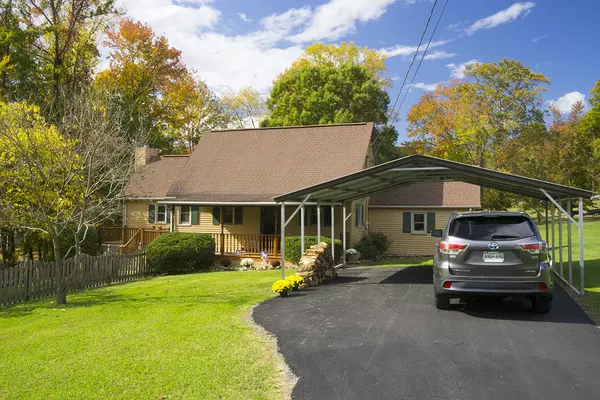For more information regarding the value of a property, please contact us for a free consultation.
133 Deacon Creek RD Erwin, TN 37650
Want to know what your home might be worth? Contact us for a FREE valuation!

Our team is ready to help you sell your home for the highest possible price ASAP
Key Details
Sold Price $183,000
Property Type Single Family Home
Sub Type Single Family Residence
Listing Status Sold
Purchase Type For Sale
Square Footage 1,420 sqft
Price per Sqft $128
Subdivision Not Listed
MLS Listing ID 9924249
Sold Date 08/17/21
Style Cabin,Traditional
Bedrooms 3
Full Baths 1
Total Fin. Sqft 1420
Originating Board Tennessee/Virginia Regional MLS
Year Built 1987
Lot Dimensions 100x200
Property Description
First time on the market! Seller is original builder. This home offers a great location. No city taxes and only five minutes to Erwin, and fifteen to Jonesborough. Interstate 26 offers easy access to Johnson City. The Nolichucky River is a mere 1/2 mile away. Two bedrooms are located downstairs including the master with a fireplace and vaulted ceilings. Upstairs you will find a large loft bedroom. Hardwood and laminate floors throughout. Updated kitchen with gleaming cherry hardwood cabinetry. Newly painted both inside and out. Large screened in back porch perfect for entertaining. Two car carport with metal roof. Three heat sources including heat pump, fireplace, and propane log stove. Doggie door with private yard for those people with fur babies. Mountain views. Leaf filter system on guttering. Home has been lovingly maintained and cared for.
Location
State TN
County Washington
Community Not Listed
Zoning Residential
Direction From downtown Jonesborough, travel south on SR 81 toward Erwin. Travel 10 miles. Turn left onto Deacon Creek Road. Home is on left.
Rooms
Basement Block, Concrete, Walk-Out Access
Interior
Interior Features Primary Downstairs, Eat-in Kitchen, Garden Tub, Kitchen/Dining Combo, Soaking Tub
Heating Central, Fireplace(s), Heat Pump, Propane
Cooling Ceiling Fan(s), Central Air
Flooring Hardwood, Laminate
Fireplaces Number 1
Fireplaces Type Primary Bedroom
Fireplace Yes
Window Features Double Pane Windows,Window Treatment-Some,Other
Appliance Dishwasher, Electric Range
Heat Source Central, Fireplace(s), Heat Pump, Propane
Laundry Electric Dryer Hookup, Washer Hookup
Exterior
Garage Asphalt, Carport, Shared Driveway
Utilities Available Cable Available, Cable Connected
Roof Type Shingle
Topography Level
Porch Back, Porch, Rear Porch, Screened, Wrap Around
Building
Entry Level One and One Half
Sewer Septic Tank
Water Public
Architectural Style Cabin, Traditional
Structure Type Vinyl Siding
New Construction No
Schools
Elementary Schools Lamar
Middle Schools Lamar
High Schools David Crockett
Others
Senior Community No
Tax ID 097e A 006.01 000
Acceptable Financing Cash, Conventional, FHA, USDA Loan, VA Loan
Listing Terms Cash, Conventional, FHA, USDA Loan, VA Loan
Read Less
Bought with Tyler Carver • Hurd Realty, LLC
GET MORE INFORMATION




