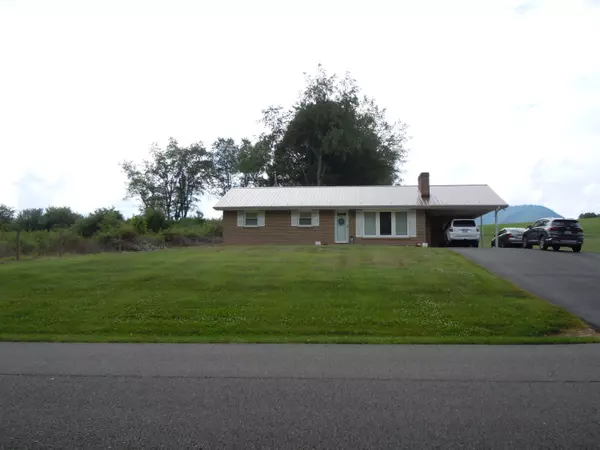For more information regarding the value of a property, please contact us for a free consultation.
874 Fox Valley RD Marion, VA 24354
Want to know what your home might be worth? Contact us for a FREE valuation!

Our team is ready to help you sell your home for the highest possible price ASAP
Key Details
Sold Price $195,000
Property Type Single Family Home
Sub Type Single Family Residence
Listing Status Sold
Purchase Type For Sale
Square Footage 1,197 sqft
Price per Sqft $162
Subdivision Not In Subdivision
MLS Listing ID 9925244
Sold Date 12/09/21
Style Traditional
Bedrooms 2
Full Baths 2
Total Fin. Sqft 1197
Originating Board Tennessee/Virginia Regional MLS
Year Built 1971
Lot Size 1.020 Acres
Acres 1.02
Lot Dimensions 209' x 184' x 178' x 207
Property Description
Great Location just a couple of miles for I-81 Exit 39!! Completely remodeled and move in ready!! Beautiful brick home on 1 acre. One level living with full basement for that extra storage space we all need. Middle Fork river across the road you can float or fish. Lots of wildlife to enjoy right in your own back yard. See attached list for all the updates done over the past 2 years. This one is a must see to fully appreciate. StarLink shows avaliable for this area, they are planning to put fiber optic through here in the next 6-12 months. Information taken from Owner and tax records deemed to be reliable subject to E & O.
Location
State VA
County Smyth
Community Not In Subdivision
Area 1.02
Zoning R
Direction From I-81 N take Exit 39 turn left continue straight for about 1.7 miles house will be on the left. Sign in yard
Rooms
Other Rooms Outbuilding
Basement Block
Interior
Interior Features Kitchen/Dining Combo, Remodeled
Heating Heat Pump
Cooling Heat Pump
Flooring Hardwood, Tile
Fireplaces Number 2
Fireplaces Type Basement, Living Room, Stone
Fireplace Yes
Window Features Insulated Windows
Appliance Electric Range, Refrigerator
Heat Source Heat Pump
Laundry Electric Dryer Hookup, Washer Hookup
Exterior
Garage Asphalt, Attached, Carport, Concrete
Carport Spaces 1
Roof Type Metal
Topography Level
Porch Front Porch
Building
Entry Level One
Foundation Block, Slab
Sewer Septic Tank
Water Public, Well
Architectural Style Traditional
Structure Type Brick
New Construction No
Schools
Elementary Schools Chilhowie
Middle Schools Chilhowie
High Schools Chilhowie
Others
Senior Community No
Tax ID 55-3-3a 064351
Acceptable Financing Cash, Conventional, FHA, USDA Loan, VA Loan
Listing Terms Cash, Conventional, FHA, USDA Loan, VA Loan
Read Less
Bought with Non Member • Non Member
GET MORE INFORMATION




