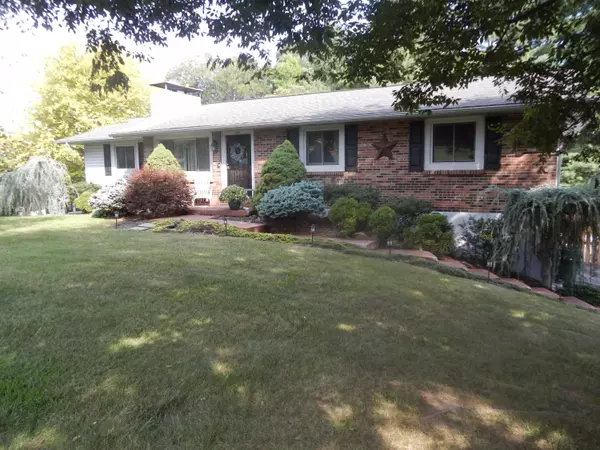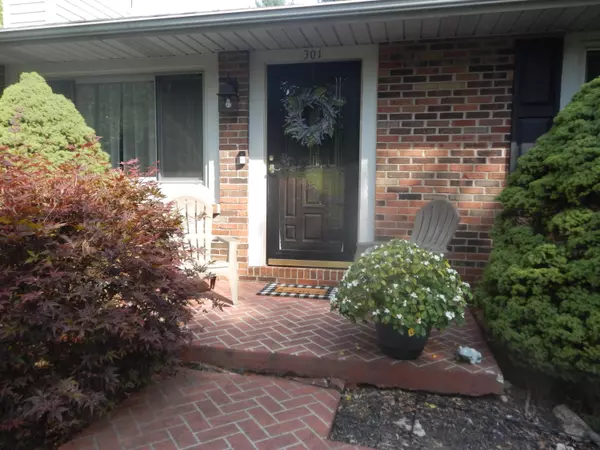For more information regarding the value of a property, please contact us for a free consultation.
310 Norwood DR Bristol, VA 24201
Want to know what your home might be worth? Contact us for a FREE valuation!

Our team is ready to help you sell your home for the highest possible price ASAP
Key Details
Sold Price $239,900
Property Type Single Family Home
Sub Type Single Family Residence
Listing Status Sold
Purchase Type For Sale
Square Footage 1,973 sqft
Price per Sqft $121
Subdivision Not Listed
MLS Listing ID 9926713
Sold Date 09/13/21
Style Ranch
Bedrooms 3
Full Baths 2
Total Fin. Sqft 1973
Originating Board Tennessee/Virginia Regional MLS
Year Built 1976
Lot Dimensions tbd
Property Description
Located in a wonderful neighborhood this house has so much going for it. Current owners have done so many improvements. Beautiful landscaping and a fantastic backyard, which includes a beautiful in-ground pool with a pool house. There is a 1/2 bath in pool house, along with the pool pump.
Dining room, awesome kitchen, 3 bedrooms, 2 full baths, one with a jet tub. Living room addition with gas fireplace, leads out to a brand new deck overlooking the pool. Basement is so great and also has gas fireplace, built ins and leads out to a great covered patio. Fully fenced back yard. Call today for your personal showing.
Location
State VA
County Washington
Community Not Listed
Zoning Residential
Direction Old Airport Road to Lynnwood Hills subdivision. Follow road to 310 Norwood Drive (formally 301 Norwood Drive)
Rooms
Basement Block, Concrete, Exterior Entry, Finished, Full, Garage Door, Interior Entry, Partial Cool, Partial Heat, Plumbed, Walk-Out Access
Interior
Interior Features Granite Counters, Pantry, Remodeled, Whirlpool
Heating Electric, Fireplace(s), Heat Pump, Natural Gas, Electric
Cooling Heat Pump
Flooring Hardwood, Laminate, Tile
Fireplaces Type Basement, Gas Log, Living Room
Fireplace Yes
Window Features Double Pane Windows,Insulated Windows,Window Treatments
Appliance Dishwasher, Disposal, Gas Range, Microwave, Refrigerator
Heat Source Electric, Fireplace(s), Heat Pump, Natural Gas
Laundry Electric Dryer Hookup, Washer Hookup
Exterior
Garage Deeded, Asphalt, Attached, Garage Door Opener
Garage Spaces 2.0
Pool In Ground
Community Features Sidewalks
Utilities Available Cable Available, Cable Connected
Amenities Available Landscaping
Roof Type Shingle
Topography Level
Porch Deck, Front Patio, Rear Patio
Total Parking Spaces 2
Building
Entry Level One
Foundation Block
Sewer Public Sewer
Water Public
Architectural Style Ranch
Structure Type Brick,Vinyl Siding
New Construction No
Schools
Elementary Schools Van Pelt
Middle Schools Virginia
High Schools Virginia
Others
Senior Community No
Tax ID 307 1 36
Acceptable Financing Cash, Conventional, FHA, VA Loan
Listing Terms Cash, Conventional, FHA, VA Loan
Read Less
Bought with RYIA JACKSON • Century 21 Diamond Real Estate
GET MORE INFORMATION




