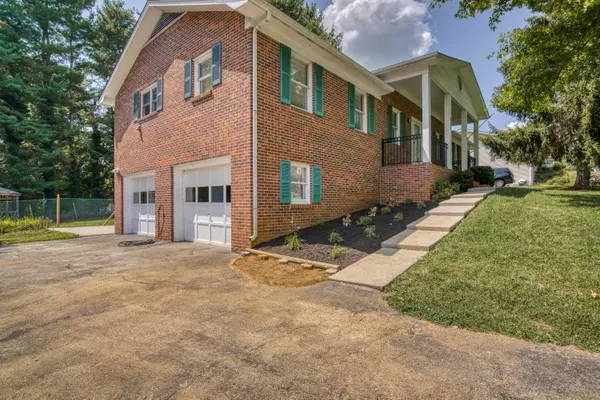For more information regarding the value of a property, please contact us for a free consultation.
819 Birdie DR Abingdon, VA 24211
Want to know what your home might be worth? Contact us for a FREE valuation!

Our team is ready to help you sell your home for the highest possible price ASAP
Key Details
Sold Price $265,000
Property Type Single Family Home
Sub Type Single Family Residence
Listing Status Sold
Purchase Type For Sale
Square Footage 3,000 sqft
Price per Sqft $88
Subdivision Country Club Estates
MLS Listing ID 9926774
Sold Date 09/23/21
Style Ranch
Bedrooms 4
Full Baths 3
Total Fin. Sqft 3000
Originating Board Tennessee/Virginia Regional MLS
Year Built 1977
Lot Size 0.450 Acres
Acres 0.45
Lot Dimensions 90 x 203 x 150 x 166
Property Description
All BRICK rancher with lots of space in a GREAT location. This home is conveniently located close to town for shopping, dining and entertainment. It is also within a short drive to the hospital, doctor's offices or whatever you may need. You will find a list of updates under attached MLS docs. Here are a few of the updates: new roof in 2014, new heat pump in 2010, new hardwood solid oak flooring on main level in 2014 as well as all new paint on main level and remodeled master bath in 2014. There is a spacious living room with a fireplace and a nice den with a fireplace on the main level and a kitchen, dining room, 3 bedrooms and 2 baths. The generously sized master bedroom has a en suite bath and walk in closet. Out back there is a nice sized covered deck and fenced in backyard for the ''little'' ones... 2 or 4 legged. Lots of privacy in this backyard so you can enjoy sitting on your covered deck for dining, relaxing or entertaining. The patio and gazebo offer even more options for chilling out after a long day. (the gazebo will convey with the home) Back inside, there are 2 laundry hookups: one downstairs and one upstairs in the hall. There is 2 extra rooms on the lower level which could be used for a bedroom, a flex space such as another den, a man cave, a game room or home theater. Could be a great space for the young ones to play or hang out. On this lower level you there is also a full bath (shower, no tub) AND another room you could make add another kitchen. This lower level could be used as a mother-in-law suite, a rental or maybe an older child at home. Looking for a move in ready home that has been well maintained, with updates look no further. Call to book your viewing today!
Location
State VA
County Washington
Community Country Club Estates
Area 0.45
Zoning R-1
Direction I-81 North take exit 17, turn right off of ramp onto Hwy 75. Go .3 miles and turn left onto Birdie Dr. go .2 miles house on right. See sign.
Rooms
Other Rooms Gazebo
Basement Block, Concrete, Exterior Entry, Finished, Full, Garage Door
Primary Bedroom Level First
Interior
Interior Features Built-in Features, Entrance Foyer, Handicap Modified, Laminate Counters, Pantry, Radon Mitigation System, Walk-In Closet(s)
Heating Fireplace(s), Heat Pump
Cooling Ceiling Fan(s), Heat Pump
Flooring Carpet, Ceramic Tile, Hardwood
Fireplaces Number 2
Fireplaces Type Brick, Den, Flue, Gas Log, Living Room
Fireplace Yes
Window Features Double Pane Windows,Insulated Windows,Window Treatments
Appliance Dishwasher, Dryer, Electric Range, Range, Refrigerator, Trash Compactor, Washer, Water Softener
Heat Source Fireplace(s), Heat Pump
Laundry Electric Dryer Hookup, Washer Hookup
Exterior
Garage Deeded, Asphalt, Garage Door Opener
Garage Spaces 2.0
Community Features Sidewalks
Utilities Available Cable Available
Amenities Available Landscaping
Roof Type Shingle
Topography Level, Sloped
Total Parking Spaces 2
Building
Entry Level One
Sewer Public Sewer
Water Public
Architectural Style Ranch
Structure Type Brick
New Construction No
Schools
Elementary Schools Watauga
Middle Schools E. B. Stanley
High Schools Abingdon
Others
Senior Community No
Tax ID 105a 7 56
Acceptable Financing Cash, Conventional, FHA, USDA Loan, VA Loan, VHDA
Listing Terms Cash, Conventional, FHA, USDA Loan, VA Loan, VHDA
Read Less
Bought with Non Member • Non Member
GET MORE INFORMATION




