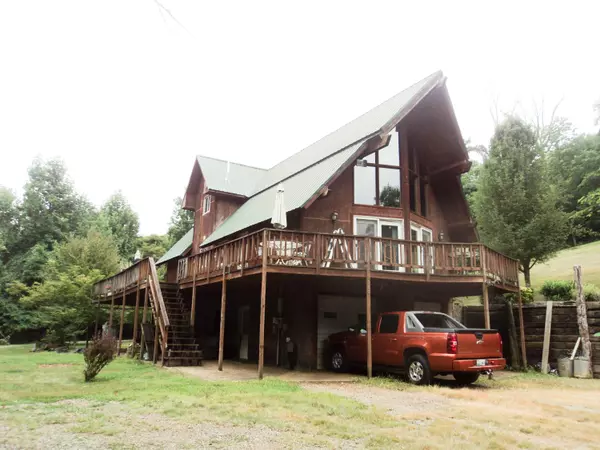For more information regarding the value of a property, please contact us for a free consultation.
350 Booher DR Bristol, TN 37620
Want to know what your home might be worth? Contact us for a FREE valuation!

Our team is ready to help you sell your home for the highest possible price ASAP
Key Details
Sold Price $230,000
Property Type Single Family Home
Sub Type Single Family Residence
Listing Status Sold
Purchase Type For Sale
Square Footage 1,608 sqft
Price per Sqft $143
Subdivision Not Listed
MLS Listing ID 9928896
Sold Date 10/12/21
Style Chalet
Bedrooms 3
Full Baths 2
Total Fin. Sqft 1608
Originating Board Tennessee/Virginia Regional MLS
Year Built 1988
Lot Size 6.290 Acres
Acres 6.29
Lot Dimensions 50' X 250' X 774.66' X 353.82' X 969.09'
Property Description
One of the rooms on the first floor is a great room which has the living room, kitchen, and dining room counted as one of the rooms. Great room has 21 foot high ceiling and patio doors to wood deck. Main wood deck wraps around thee sides of home and covers 1,273 sq. ft. Basement contains 1,152 square feet and is classified as unfinished with one large room, laundry room, and 2-car drive under garage. A detached 3-bay garage/shop encloses 1,152 sq. ft. and has a 1/2 bath, shop area, and 240 sq. ft. loft. Air compressor at rear of garage will be conveyed with the property. Be sure to go around back of garage to view the 567 sq. ft. attached shed that is ideal for large RV storage. Personal property items to be included in sale consist of range/oven, refrigerator, air compressor, and 5 ft. gun safe in basement. This property is near town limits of Bristol but totally secluded. See additional attachments.
Location
State TN
County Sullivan
Community Not Listed
Area 6.29
Zoning R-1
Direction From Bristol Motor Speedway take Hwy. 394 east to Weaver Pike (358) exit. At bottom of ramp, turn right onto Weaver Pike, go 0.7 mile just past Faith Evangelical Lutheran Church and turn left onto Bullock Hollow Road, go 0.4 mile and turn left onto Booher Dr., go 0.3 mile to property on right.
Rooms
Other Rooms Shed(s)
Basement Concrete, Exterior Entry, Heated, Interior Entry, Unfinished, Walk-Out Access, Workshop
Primary Bedroom Level First
Interior
Interior Features Primary Downstairs, Built-in Features, Granite Counters, Kitchen/Dining Combo, Open Floorplan
Heating Propane
Cooling Central Air
Flooring Carpet, Hardwood, Vinyl
Fireplaces Number 1
Fireplaces Type Wood Burning Stove
Fireplace Yes
Window Features Insulated Windows
Appliance Dishwasher, Range
Heat Source Propane
Exterior
Garage RV Access/Parking, Circular Driveway, Gravel
Utilities Available Cable Connected
Roof Type Metal
Topography Cleared, Part Wooded, Sloped
Porch Deck, Front Porch, Patio, Wrap Around
Building
Entry Level One and One Half
Foundation Block, Slab, Stone
Sewer Septic Tank
Water Public
Architectural Style Chalet
Structure Type Stone Veneer,Wood Siding
New Construction No
Schools
Elementary Schools Emmett
Middle Schools East Middle
High Schools Sullivan East
Others
Senior Community No
Tax ID 054n A 023.00 000
Acceptable Financing Cash, Conventional
Listing Terms Cash, Conventional
Read Less
Bought with Warren Klutz • Warren Klutz Realtors - Auction
GET MORE INFORMATION




