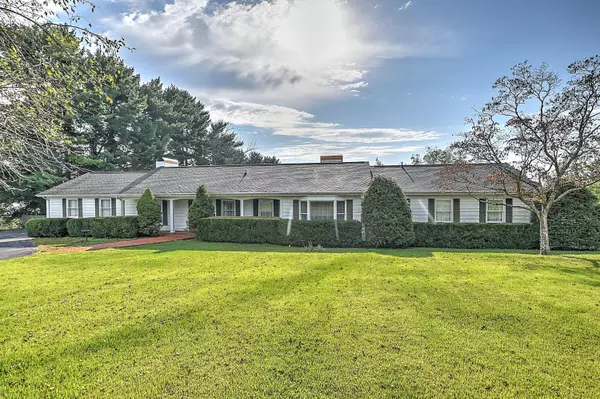For more information regarding the value of a property, please contact us for a free consultation.
15481 Briarwood Ln LN Abingdon, VA 24210
Want to know what your home might be worth? Contact us for a FREE valuation!

Our team is ready to help you sell your home for the highest possible price ASAP
Key Details
Sold Price $350,000
Property Type Single Family Home
Sub Type Single Family Residence
Listing Status Sold
Purchase Type For Sale
Square Footage 4,060 sqft
Price per Sqft $86
Subdivision Not In Subdivision
MLS Listing ID 9929259
Sold Date 01/24/22
Style Ranch
Bedrooms 5
Full Baths 2
Half Baths 1
Total Fin. Sqft 4060
Originating Board Tennessee/Virginia Regional MLS
Year Built 1970
Lot Size 1.330 Acres
Acres 1.33
Lot Dimensions 1.33 acres
Property Description
Location, one level living, and no town taxes... It doesn't get better than this! Come check out this one level sprawling ranch on a little over an acre with both pastoral and mountain views. As you walk in the front door you will be met by gleaming hardwood floors and surprised by the space! This home features 4 bedrooms, 2.5 baths and laundry all on the main level, as well as, a cozy living room with gas log fireplace, den with gas log fireplace, and a traditional dining room. If more space is what you're after, venture downstairs to find another den with gas logs, additional kitchen area, large laundry room with storage, another bedroom and a partially finished full bathroom. The lower level would make a great mother in law space, rental or entertainment area. Outside you will enjoy a large lot with some fencing and great entertaining spaces. Priced to sell, this one won't last long! Schedule your showing today! **Pool in back yard is in need of repair.
Location
State VA
County Washington
Community Not In Subdivision
Area 1.33
Zoning Residential
Direction I-81 N to exit 14. Turn R off of the interstate and head to Main St. Turn R onto Main St and then L onto Porterfield Hwy. Turn R onto Briarwood, home will be on your R. See sign
Rooms
Basement Block, Crawl Space, Heated, Partial, Walk-Out Access
Interior
Interior Features Eat-in Kitchen, Kitchen Island
Heating Heat Pump
Cooling Heat Pump
Flooring Carpet, Hardwood, Tile
Fireplaces Number 3
Fireplaces Type Basement, Den, Gas Log, Living Room
Fireplace Yes
Window Features Double Pane Windows
Appliance Built-In Electric Oven, Dishwasher, Electric Range, Microwave, Refrigerator
Heat Source Heat Pump
Laundry Electric Dryer Hookup, Washer Hookup
Exterior
Parking Features Asphalt, Circular Driveway
Garage Spaces 2.0
Pool In Ground
View Mountain(s)
Roof Type Shingle
Topography Level, Rolling Slope
Porch Back, Deck, Front Porch, Rear Patio, Rear Porch, Screened
Total Parking Spaces 2
Building
Entry Level One
Foundation Block
Sewer Septic Tank
Water Public
Architectural Style Ranch
Structure Type Aluminum Siding
New Construction No
Schools
Elementary Schools Abingdon
Middle Schools E. B. Stanley
High Schools Abingdon
Others
Senior Community No
Tax ID 083 A 43
Acceptable Financing Cash, Conventional
Listing Terms Cash, Conventional
Read Less
Bought with Josh Taylor • REMAX Results Bristol
GET MORE INFORMATION




