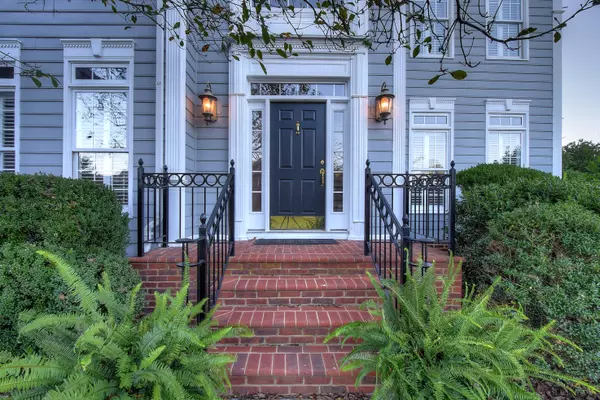For more information regarding the value of a property, please contact us for a free consultation.
1109 Sussex DR Kingsport, TN 37660
Want to know what your home might be worth? Contact us for a FREE valuation!

Our team is ready to help you sell your home for the highest possible price ASAP
Key Details
Sold Price $720,000
Property Type Single Family Home
Sub Type Single Family Residence
Listing Status Sold
Purchase Type For Sale
Square Footage 5,949 sqft
Price per Sqft $121
Subdivision Preston Forest
MLS Listing ID 9930156
Sold Date 03/22/22
Style Traditional
Bedrooms 5
Full Baths 5
Total Fin. Sqft 5949
Originating Board Tennessee/Virginia Regional MLS
Year Built 1996
Lot Size 1.290 Acres
Acres 1.29
Lot Dimensions 207 x 242 irr
Property Description
This custom built 5 bedroom, 5 bath home abounds with comfortable elegance throughout. All the work has been done; truly a turnkey property!! Recent improvements include: refinished hardwood floors, freshly painted throughout the interior including garages and basement; new hardwood floors in 3 bedrooms; many kitchen updates feature all new appliances (refrigerator, dishwasher,microwave/convection oven, new stove top, washer and dryer), new sink and faucet, new LED lighting in kitchen and dining room. Many rooms have new ceiling fans with lights and tasteful plantation shutters. The extensive crown molding complements the open floor plan and spacious gathering room off the kitchen. There's a butler wet area between the kitchen and gathering room which boasts a welcoming fireplace. A bedroom (or office) and a full bath on the main level provide felxibilty for guests or main kevel living. The stately foyer staircase is a beautifull example of the artist detail throughout while the second staircase provides a convenient approach to the second level. The heated sunroom affords additional living space overlooking the pool and mature landscaping in the private backyard. With several rooms and a full bath in the lower level, teenagers or in-laws would enjoy their own private areas. A 3rd level provides additional living space or terrific walk-up storage. 2 driveways allow access to the garage on the main level as well as the driveunder utility garage. New in 2020: new roof, new exterior paint. Pool liner is 2 yrs old. The property includes 2 parcels for a combined 1.29 ac. Parcels 047C D 001.00 and 047C D 003.00 Offered at $720,000
Location
State TN
County Sullivan
Community Preston Forest
Area 1.29
Zoning R-1
Direction 11W towards Bristol, left on New Beason Well Rd.(at Walgreens), left on Sussex Dr., house on left
Rooms
Primary Bedroom Level Second
Interior
Interior Features Built-in Features, Entrance Foyer, Granite Counters, Kitchen Island, Open Floorplan, Walk-In Closet(s), Wet Bar
Heating Fireplace(s), Heat Pump, Natural Gas
Cooling Ceiling Fan(s), Heat Pump
Flooring Ceramic Tile, Hardwood
Fireplaces Number 1
Fireplace Yes
Window Features Insulated Windows
Appliance Convection Oven, Dishwasher, Dryer, Gas Range, Microwave, Refrigerator, Washer
Heat Source Fireplace(s), Heat Pump, Natural Gas
Laundry Electric Dryer Hookup, Washer Hookup
Exterior
Garage Deeded, Concrete, Garage Door Opener
Garage Spaces 2.0
Pool In Ground
Amenities Available Landscaping
Roof Type Shingle
Topography Level, Wooded
Porch Deck
Total Parking Spaces 2
Building
Entry Level Three Or More
Sewer Public Sewer
Water Public
Architectural Style Traditional
Structure Type Masonite
New Construction No
Schools
Elementary Schools Jefferson
Middle Schools Robinson
High Schools Dobyns Bennett
Others
Senior Community No
Tax ID 047c D 002.00
Acceptable Financing Cash, Conventional, FHA
Listing Terms Cash, Conventional, FHA
Read Less
Bought with Brittney Riddell • Greater Impact Realty Jonesborough
GET MORE INFORMATION




