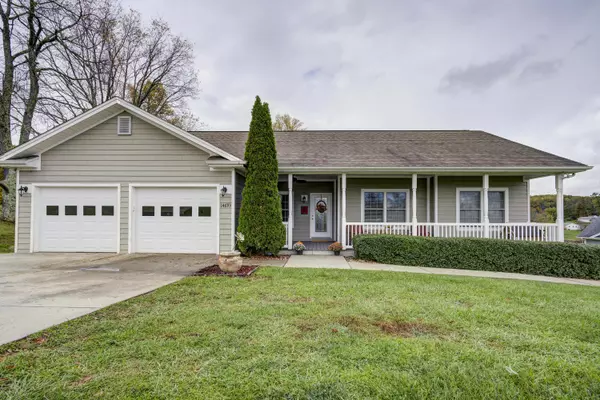For more information regarding the value of a property, please contact us for a free consultation.
14693 Village LOOP Abingdon, VA 24210
Want to know what your home might be worth? Contact us for a FREE valuation!

Our team is ready to help you sell your home for the highest possible price ASAP
Key Details
Sold Price $307,500
Property Type Single Family Home
Sub Type Single Family Residence
Listing Status Sold
Purchase Type For Sale
Square Footage 2,647 sqft
Price per Sqft $116
Subdivision Not In Subdivision
MLS Listing ID 9930528
Sold Date 01/05/22
Style Contemporary
Bedrooms 4
Full Baths 3
Total Fin. Sqft 2647
Originating Board Tennessee/Virginia Regional MLS
Year Built 2007
Lot Size 0.350 Acres
Acres 0.35
Lot Dimensions 0.35
Property Description
Lovely Family home with completed lower walk out level perfect for extended family members. Handicap Accessible. Main level living with hardwood floors, master bed/bath, two additional bedrooms. Comfortable living room with kitchen-dining combo that opens up to grilling deck. Laundry room adjacent. Two car garage. Downstairs level has generous sized den, FULL KITCHEN, and dining, bedroom, full bath and office. Lots of storage! Sidewalk access from front to rear entry. Plenty of room in the back yard for kids and pets. Radon Mitigation System. Out of town just far enough for county taxes but only minutes to everything. Buyer/Buyer's Agent responsible to verify all information. Information taken from tax records.
Location
State VA
County Washington
Community Not In Subdivision
Area 0.35
Zoning R
Direction Interstate 81 North, Take exit 19, left off exit, travel 2 miles turn right on Hillman Highway, 2.5 miles turn right onto Village Loop, property on right.
Rooms
Basement Finished, Walk-Out Access
Primary Bedroom Level First
Interior
Interior Features Kitchen/Dining Combo
Heating Heat Pump
Cooling Ceiling Fan(s), Heat Pump
Flooring Carpet, Ceramic Tile, Hardwood
Fireplace No
Window Features Double Pane Windows
Appliance Electric Range, Microwave
Heat Source Heat Pump
Laundry Electric Dryer Hookup, Washer Hookup
Exterior
Parking Features Concrete
Garage Spaces 2.0
Utilities Available Cable Connected
Roof Type Shingle
Topography Level, Sloped
Porch Back, Deck, Front Porch
Total Parking Spaces 2
Building
Entry Level One
Foundation Block
Sewer Public Sewer
Water Public
Architectural Style Contemporary
Structure Type HardiPlank Type
New Construction No
Schools
Elementary Schools Watauga
Middle Schools E. B. Stanley
High Schools Abingdon
Others
Senior Community No
Tax ID 086 11 27 000000
Acceptable Financing Cash, Conventional, FHA
Listing Terms Cash, Conventional, FHA
Read Less
Bought with Non Member • Non Member
GET MORE INFORMATION




