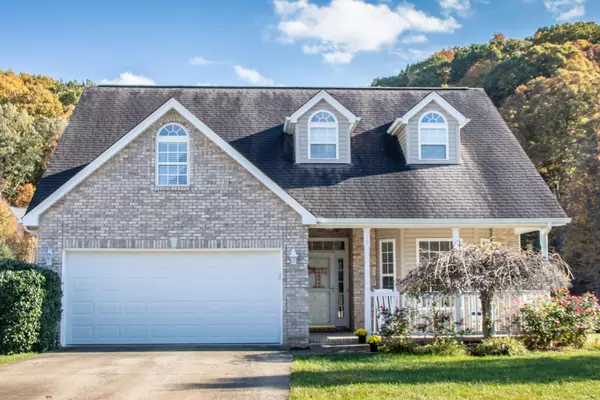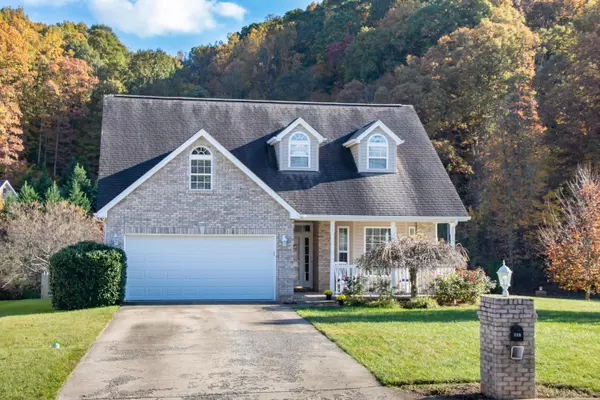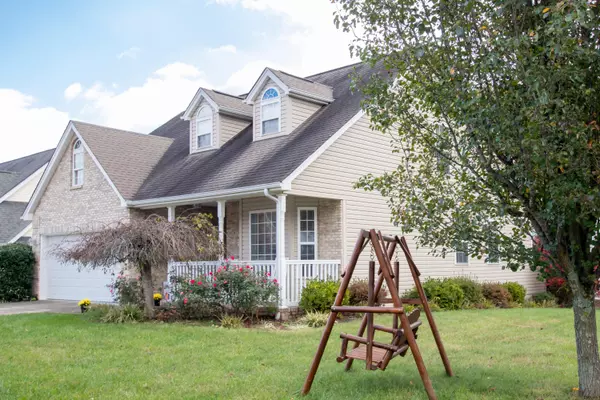For more information regarding the value of a property, please contact us for a free consultation.
219 Haley WALK Bristol, TN 37620
Want to know what your home might be worth? Contact us for a FREE valuation!

Our team is ready to help you sell your home for the highest possible price ASAP
Key Details
Sold Price $325,000
Property Type Single Family Home
Sub Type Single Family Residence
Listing Status Sold
Purchase Type For Sale
Square Footage 2,320 sqft
Price per Sqft $140
Subdivision Fairfield
MLS Listing ID 9930635
Sold Date 12/22/21
Style Cape Cod
Bedrooms 4
Full Baths 3
Half Baths 1
HOA Fees $12
Total Fin. Sqft 2320
Originating Board Tennessee/Virginia Regional MLS
Year Built 2006
Lot Size 10,454 Sqft
Acres 0.24
Lot Dimensions See Deed and Plat
Property Description
RARE FIND - 4 BEDROOM, 3.5 BATH Cape Cod style home located in Fairfield Subdivision on a level corner lot. Built in 2006, this move-in ready home boasts an open concept floor plan with a spacious eat-in kitchen featuring NEW SS appliances, great food prep areas and tons of cabinet storage. Exceptional natural lighting and a newly repainted interior showcase the beautiful main level HW floors. The focal point of this home is the great room with a gas log fireplace and high ceilings. The main level living area also includes a master bedroom with an adjoining private bath featuring a jetted tub and walk in shower, a HUGE laundry room and a half bath. Step upstairs to 3 additional carpeted bedrooms, a bonus room and 2 full baths. The expanded screened-in back porch is the perfect spot to gather with endless entertainment options. Or, relax on the covered front porch. There's a 2 car attached garage with storage space. Schedule a private showing to preview this 2 story home today!
Location
State TN
County Sullivan
Community Fairfield
Area 0.24
Zoning R-2
Direction Follow E. State St, road becomes King College Road, follow King Collège Road to Old Jonesboro Rd, turn right on Old Jonesboro and go approximately 1 mile, turn left onto Alanwood Dr., go 0.2 miles, turn right on Haley Walk go 0.1 mile, house on left. See sign in yard.
Rooms
Basement Crawl Space, Exterior Entry
Interior
Interior Features Primary Downstairs, Eat-in Kitchen, Entrance Foyer, Open Floorplan, Pantry, Walk-In Closet(s), Whirlpool
Heating Heat Pump
Cooling Central Air, Heat Pump
Flooring Carpet, Hardwood, Tile
Fireplaces Number 1
Fireplaces Type Gas Log, Great Room
Equipment Satellite Dish
Fireplace Yes
Window Features Insulated Windows
Appliance Dishwasher, Disposal, Electric Range, Microwave, Refrigerator
Heat Source Heat Pump
Laundry Electric Dryer Hookup, Washer Hookup
Exterior
Garage Deeded, Concrete, Garage Door Opener
Garage Spaces 2.0
Pool Community
Community Features Sidewalks, Clubhouse
Utilities Available Cable Connected
Roof Type Shingle
Topography Level
Porch Back, Covered, Deck, Front Porch, Screened
Total Parking Spaces 2
Building
Entry Level Two
Sewer Public Sewer
Water Public
Architectural Style Cape Cod
Structure Type Brick,Vinyl Siding
New Construction No
Schools
Elementary Schools Holston View
Middle Schools Vance
High Schools Tennessee
Others
Senior Community No
Tax ID 038d E 018.00
Acceptable Financing Cash, Conventional
Listing Terms Cash, Conventional
Read Less
Bought with Shana Wilcox • Century 21 Legacy
GET MORE INFORMATION




